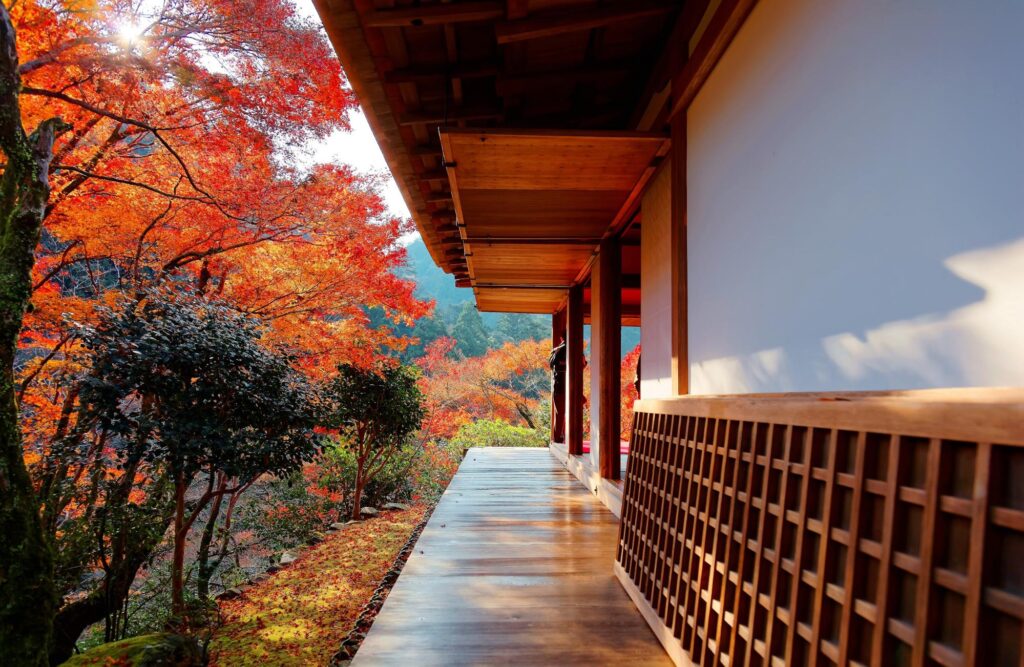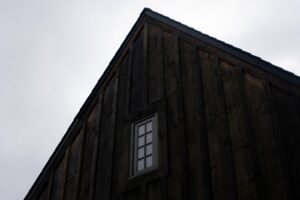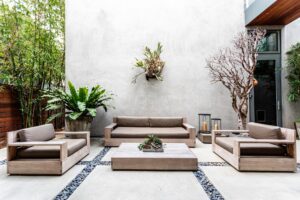Table of Contents
In this article, you’ll discover how the engawa embodies good design, transforming a simple outdoor space into a serene area that promotes relaxation, socializing, and a deeper appreciation for nature. We’ll explore how this traditional element can inspire contemporary homes, offering a beautiful and functional way to enhance your living space.
Whether you’re redesigning your own patio or simply curious about Japanese architecture, this article will guide you through the key elements of the engawa and explain how they can enrich your home and lifestyle. Dive into the fascinating world of Japanese patios and how they can elevate your experience of both your home and the outdoors.
What Are Japanese Patios Called?
Japanese patios, called engawas, are traditional architectural features that blend nature and indoor living. They are similar to verandas, porticos, or porches in other cultures. Acting as a roofed hallway or transition zone, this type of Japanese porch sits between the interior rooms and the outside, offering a space that is neither fully open nor closed.
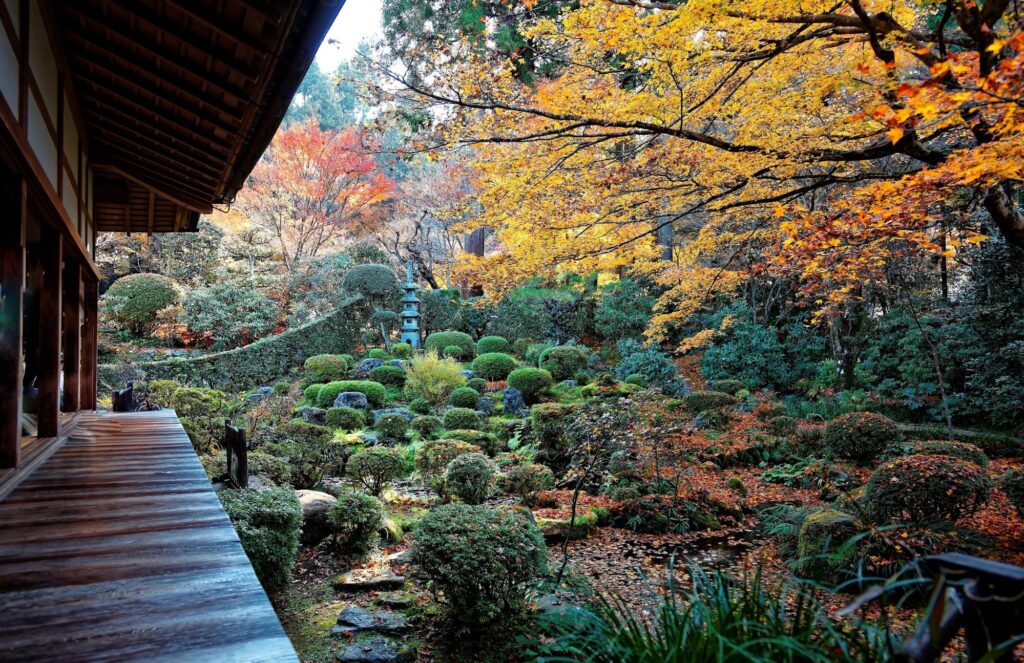
Engawas can also be distinguished as a narrow wooden strip running along the exterior of a home, often located between sliding doors and a garden. It’s a space where you can sit, relax, and feel connected to the outdoors while staying protected from the elements. Think of it as the perfect blend of indoor and outdoor living.
Unlike patios in other parts of the world, the Japanese engawa often plays a symbolic role, representing harmony between nature and human life. Whether you’re sipping tea or simply enjoying the breeze, this thoughtful design element transforms your living space, making your home feel larger and more serene.
Japanese Engawa Design and Structure
The Japanese engawa embodies the perfect blend of indoor and outdoor living. Positioned between a home’s interior and garden, this narrow, roofed platform stretches around the perimeter, creating a fluid connection with nature. Its placement encourages you to enjoy the outdoors without stepping completely outside, making it ideal for all seasons.
What sets the engawa apart is its traditional design elements. Sliding doors called fusuma or translucent shoji screens open up to reveal the garden, letting in natural light and fresh air while maintaining privacy. During warmer months, bamboo screens (sudare) can provide shade while allowing breezes to pass through. These flexible features let you adapt the engawa to your needs, whether for quiet contemplation or hosting a neighbor for tea.
While the engawa might resemble a veranda or lanai, it’s distinctly Japanese in its minimalism and purpose. Unlike Western porches, which often serve as gathering spots, the engawa emphasizes harmony and mindfulness. The wooden flooring is often elevated from the ground, inviting you to sit, walk, or simply pause and reflect.
Cultural and Functional Significance of Japanese Patios
The engawa plays a vital role in traditional Japanese culture. This unique space serves as a bridge between the home’s interior and the natural world, offering a place for both practical use and emotional connection. Its design encourages a slower pace of life, fostering moments of peace, social interaction, and appreciation of nature, all essential to a sense of wellbeing.
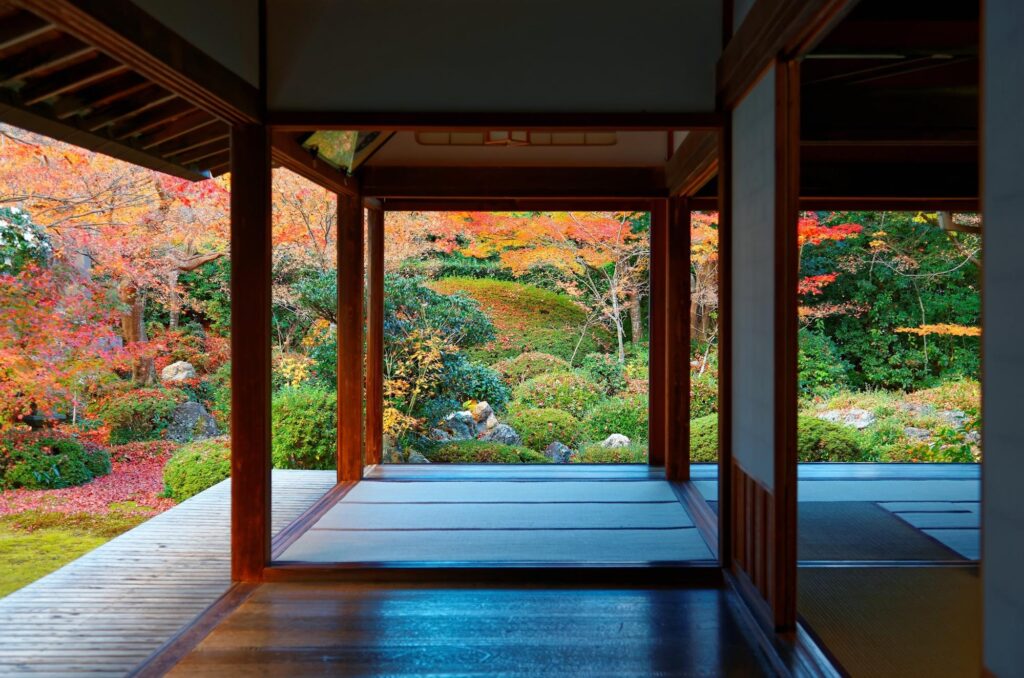
Here are some key ways that this type of Japanese porch is significant in culture and functionality:
- Socializing: The engawa is often an informal gathering place. It’s where neighbors stop to chat, family members catch up, or tea is shared. This space naturally invites connection, creating a warm and welcoming atmosphere that strengthens relationships.
- Relaxation: Engawas are a tranquil retreat that offers a perfect spot to sit, read, or enjoy quiet moments. Its semi-open design lets you feel the breeze and hear the sounds of nature while staying shaded and comfortable.
- Appreciation of nature: Positioned to highlight garden views, the engawa encourages you to observe the changing seasons. Whether it’s cherry blossoms in spring or falling leaves in autumn, this space nurtures mindfulness and gratitude for the natural world.
Exploring Modern Interpretations of Engawas
The timeless charm of the engawa continues to influence contemporary architecture, especially in minimalist and nature-inspired designs. The engawa inspires layouts that prioritize harmony, natural light, and simplicity – principles that resonate strongly in today’s design trends.
In modern homes, you’ll often find engawa-inspired features like extended decks or covered walkways that blur the boundaries between the living area and the environment. These designs create spaces for relaxation, socializing, and enjoying nature while embracing the clean lines and open layouts, characteristic of minimalism.
Additionally, architects can incorporate sliding glass doors or retractable screens as modern counterparts to traditional shoji. Engawa principles also play a key role in sustainable home designs. They reduce reliance on artificial cooling and contribute to energy efficiency by enhancing airflow and natural lighting. Homes with Japanese patios often use natural materials like wood and stone to echo their surroundings, reinforcing the connection to nature.
How to Incorporate an Engawa Into Your Home
You don’t need a traditional Japanese home to embrace the spirit of an engawa. Modern materials like metal and glass can help you create this indoor-outdoor harmony while giving your space a contemporary twist.
Start by creating a transitional zone between your home and garden, like a covered walkway or an extended deck. Use glass walls or sliding doors to blur the boundary, letting natural light flood your interiors. Look for sleek metal frames or polished concrete flooring to maintain a minimalist, modern feel while still honoring the Japanese patio’s emphasis on simplicity.
You can also incorporate greenery into the design to enhance the connection with nature. Surround the space with plants or position it to overlook a garden, or consider using metal trellises or glass planters to merge structural elements with natural beauty.
For versatility, add adjustable features like retractable screens or weather-resistant shades. These allow you to enjoy the space year-round, just like a traditional engawa.
Ultimately, you can create a space that blends functionality and tranquility using modern materials and thoughtful design choices. This shows that the engawa concept isn’t just for Japanese architecture but for any home seeking balance with the outdoors.
Wrapping Up: Drawing Inspiration from Engawas
Incorporating the principles of engawa into your home design creates a seamless connection between the indoors and outdoors, enhancing both the functionality and beauty of a space. Whether for relaxation, socializing, or appreciating nature, the engawa serves as a thoughtful, multi-purpose area that brings a sense of tranquility and balance. Its integration of natural materials and simple, clean design promotes harmony and a deeper connection with your environment.
Custom-built homes from SHAWOOD beautifully embody these Japanese design elements, blending traditional wisdom with modern functionality. The designs draw inspiration from the engawa concept, offering homes that maximize natural light, encourage outdoor living, and create spaces where you can truly relax and unwind. Our homes invite you to experience life more mindfully, in harmony with both your surroundings and your own needs.
Whether you’re designing a new home or simply exploring design possibilities, the engawa’s influence is a reminder of the powerful effect thoughtful architecture can have on your daily life. It’s a space where simplicity meets serenity, inspiring you to embrace the harmony between your home and nature.
Frequently Asked Questions

What materials are used to build an engawa?
Traditional engawas are crafted from natural materials that reflect harmony with the environment. Wood is the primary choice, often left unvarnished to showcase its natural grain and warmth. Japanese cedar or cypress is commonly used for its durability and weather resistance. Bamboo may also be used in design elements like sudare (bamboo blinds) for shade and ventilation. The flooring is typically polished wood, elevated slightly to protect it from moisture.

How do engawas differ from Western-style porches?
Engawas differ from Western-style porches in their seamless integration with the home’s structure. Instead of being a separate addition with steps leading up, the Japanese porch extends the interior floor outward without any drops or interruptions. The same wood used indoors continues outside, creating a smooth transition that blurs the boundary between inside and out. In contrast, Western porches are often raised platforms with distinct steps and railings, emphasizing separation from the home.

What are the benefits of an engawa?
An engawa offers a beautiful combination of style and practicality. It’s more than just a walkway or patio – it’s a space that enriches how you live and connect with your surroundings. Consider the following benefits of this Japanese patio:
- Aesthetics and function: The Japanese engawa enhances your home’s design with clean lines and natural materials while providing a practical space for sitting, walking, or socializing.
- Connection with nature: A Japanese patio is positioned to overlook gardens or outdoor views, encouraging mindfulness and appreciation of the seasons.
- Indoor-outdoor harmony: The seamless transition invites light and airflow, making your home feel open and inviting.


