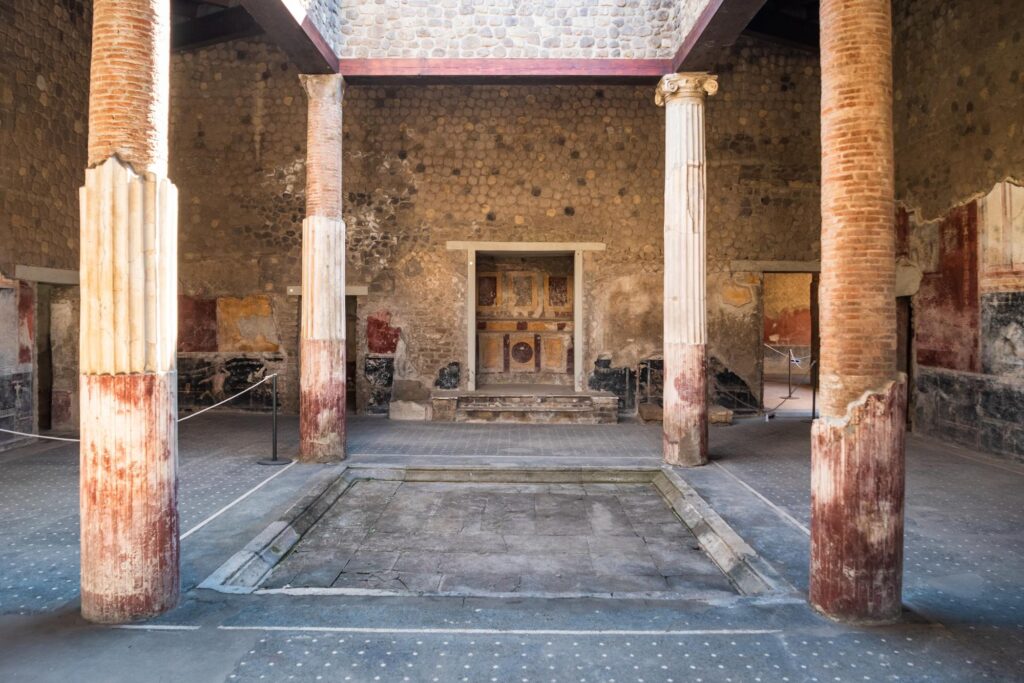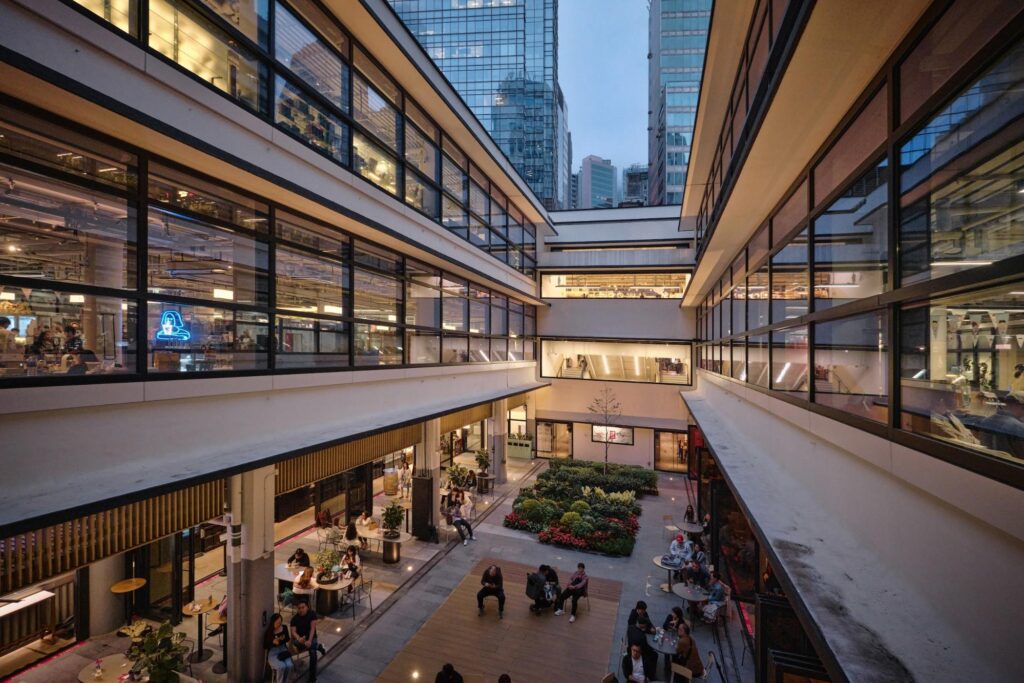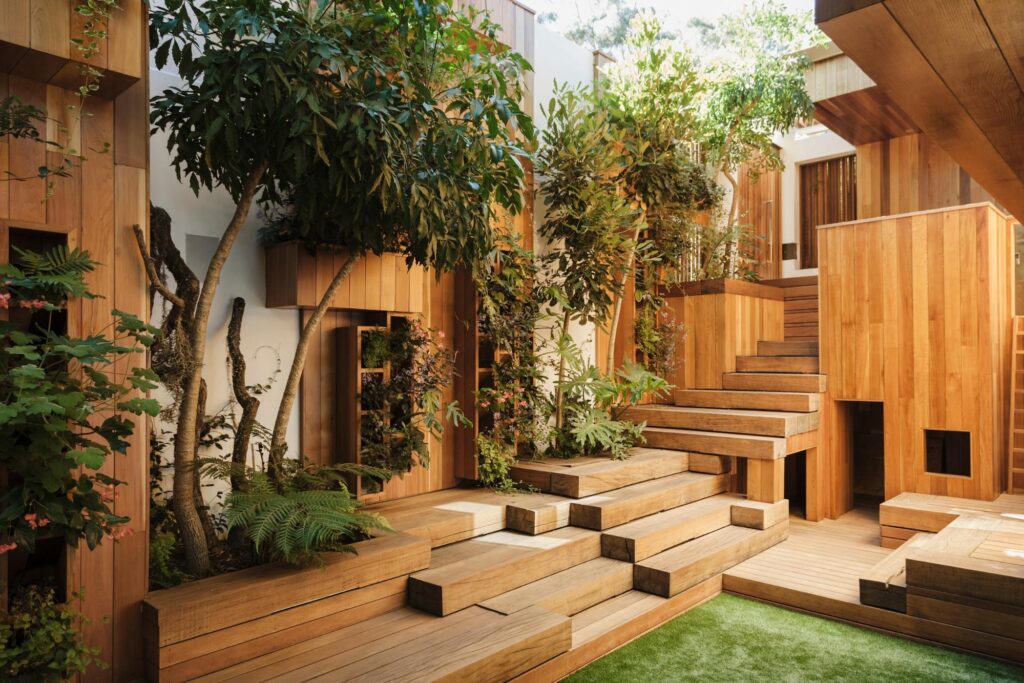Table of Contents
Traditionally, an atrium is an open or partially enclosed space, often located in the center of a building, designed to let in light and create a sense of spaciousness. It’s the architectural feature that blends the indoors with the outdoors, offering a peaceful, functional space that connects you with nature.
In this article, we’ll dive into the different forms atriums can take, from the classic open-roof designs to sleek glass-covered atriums that redefine modern living. We’ll also explore how atriums have evolved, moving beyond Roman homes into today’s inspirational design that incorporates smart technology, biophilic elements, and sustainability.
If you’ve ever wondered what an atrium is in a house or how it can transform your space, you’re in the right place. Discover the numerous benefits they offer, from improving natural light and ventilation to creating vibrant social areas that enhance your overall wellbeing. Whether you’re a homeowner or someone fascinated by architecture, keep reading to uncover how atriums can elevate any space.
What Is an Atrium?
An atrium is a central, open space found in buildings, often with a high ceiling or glass roof that allows natural light to enter the area. Originally, the term comes from ancient Roman homes, where the atrium served as the heart of the house. To truly understand what an atrium is, let’s look back at its roots.

In traditional Roman architecture, an atrium was an open-air courtyard with a fascinating feature: the compluvium, a rectangular opening in the roof. Rainwater would flow through this opening and collect in a shallow pool on the floor, known as the impluvium. This clever design provided a source of water while creating a serene atmosphere and bringing the outdoors into the home.
Over time, atriums have transformed significantly. In modern architecture, you’ll find them in both homes and public buildings, where they still serve as a central gathering space. However, today’s atriums lean on grandiosity. Think multi-story designs, lush indoor gardens, or glass skylights that maximize natural light.
While the function has shifted from utility to aesthetics, the tradition of creating a welcoming, communal space lives on. Whether in homes or offices, atriums remain a key element of architectural innovation.
What Are the Benefits of Atriums?
Atriums provide many benefits to modern home design, blending beauty with functionality to create spaces you’ll love. Whether you’re exploring sustainable home designs or simply want to enhance your living environment, an atrium can elevate your space in several ways, including:
- Natural light: Atriums flood your home with sunlight, creating brighter, more inviting spaces. The natural illumination reduces energy costs while also boosting your wellbeing by connecting you to the outdoors.
- Ventilation: Atriums improve airflow, allowing fresh air to circulate throughout your home. This feature is especially helpful in warmer climates, keeping your home comfortable and reducing the need for air conditioning.
- Social space: An atrium can act as an area where family and friends gather. Whether it’s an open seating area or a cozy garden, it fosters connection and togetherness.
- Aesthetics: Atriums add a touch of elegance to your home. The combination of open space, natural light, and architectural design makes a stunning impression on anyone who steps in.
- Green environment: Incorporate plants to transform your atrium into a lush indoor garden. This will enhance the space’s beauty while purifying the air and creating a healthier home.
What Are the Different Types of Atriums?

Atriums can take on many different forms, offering flexibility and creativity in design. If you’re interested in atrium architecture for your home or a larger-scale project, these spaces can adapt to your style and needs while creating a sense of openness and connection. Let’s explore the different types of atriums, including:
- Open-roof atriums: These resemble the original atrium definition from Roman homes. They feature a roof opening that brings in natural light and air. They’re perfect for a seamless indoor-outdoor flow.
- Glass-covered atriums: These atriums use a glass ceiling to maintain a connection to the sky while protecting the space from the elements. They’re ideal for creating bright, weatherproof environments.
- Glass wall atriums: These focus on transparency, incorporating glass walls to maximize natural light and provide stunning views of the surroundings. They work beautifully in both homes and larger buildings.
Atriums are versatile and can be found in a wide range of settings. In residential homes, they create inviting social areas. In commercial spaces like malls and hotels, they serve as dramatic focal points for guests and shoppers. Additionally, institutional buildings such as universities, museums, and libraries often use atriums to blend functionality with architectural elegance.
What Are Popular Examples of Atriums?
Atriums have evolved into architectural masterpieces, with stunning examples across the globe. These designs inspire and redefine the idea of atriums in buildings, blending innovation and artistry. Here are three iconic atriums you need to know about:
- The Louvre Pyramid in Paris, France: This striking glass atrium serves as the entrance to the renowned Louvre Museum. Designed by architect I.M. Pei, the pyramid structure is entirely glass, flooding the atrium with natural light while blending modernity with the historic surroundings. It’s a great example of how atriums in buildings can be both artistic and practical.
- The Apple Park Atrium in Cupertino, USA: This atrium, located at the heart of Apple’s futuristic campus, features soaring glass walls and a minimalist design. It creates an open, airy environment that connects employees to nature, reflecting Apple’s sleek aesthetic and emphasis on innovation, sustainability, and collaboration.
- The Burj Al Arab Atrium in Dubai, UAE: The Burj Al Arab is the tallest atrium in the world, extending 180 meters upward. This awe-inspiring space shines with its vibrant colors, luxurious decor, and breathtaking views of the hotel’s iconic sail-shaped structure.
Wrapping Up: Atriums in Architecture
Atriums are unique architectural features that transform spaces and bring light, air, and nature into the heart of a building. Whether you’re drawn to the historical charm of the Roman atrium definition or the modern elegance of glass-walled designs, these versatile spaces elevate the look and feel of any structure.
The benefits of atriums are undeniable: they flood your home with natural light, improve ventilation, and create social spaces that foster connection. Whether featured in iconic landmarks like the Louvre Pyramid or found in homes, malls, and libraries, atriums show how timeless design meets modern innovation.
If you’ve ever wondered what an atrium is in a house, think of it as more than a design choice. Instead, consider it a lifestyle upgrade, as it can transform your living space into an open, welcoming sanctuary.
For those seeking a custom-built, thoughtful approach to home design, SHAWOOD homes are the perfect choice. Our homes integrate innovative designs, including the option for stunning atriums, bringing your vision of a light-filled space to life. Become more connected to nature by embracing the beauty of atriums and creating a space that truly reflects your lifestyle and needs.
Frequently Asked Questions

What is the role of technology in atrium design?
Technology has revolutionized atrium architecture, making these spaces smarter, more efficient, and more environmentally friendly. Today, architects use advanced, sustainable materials like low-emissivity glass to improve energy efficiency and reduce environmental impact. Smart systems take atrium design even further by automating shading, lighting, and climate control, creating comfortable spaces that adapt to the weather and time of day. These innovations enhance comfort while cutting energy use, making atriums a key component of sustainable architecture.

What are biophilic atriums?
Biophilic atriums are a beautiful way to bring nature into your indoor spaces. These atriums embrace natural elements like lush plants, calming water features, and abundant natural lighting to create environments that connect you to the outdoors. Rooted in the principles of biophilic design, they promote physical and mental health by reducing stress and improving air quality. Ultimately, biophilic atriums strengthen the human-nature relationship. Imagine relaxing in a space surrounded by greenery, with sunlight pouring in and the sound of trickling water. It’s a sensory experience that revitalizes and grounds you.

What is the difference between an atrium and a courtyard?
While atriums and courtyards may seem similar, they have distinct differences that set them apart. An atrium is an enclosed space, often covered by a glass roof or walls, designed to bring natural light and openness into a building. It’s a central feature in modern designs, blending the indoors with elements of nature.
On the other hand, a courtyard is an open-air area surrounded by walls or buildings, offering a fully outdoor experience. Unlike atriums, courtyards lack overhead coverings, making them ideal for direct exposure to the elements.
In short, atriums create a controlled indoor environment with outdoor vibes, while courtyards provide an open, outdoor escape fully immersed in nature. Both enhance spaces but serve different purposes depending on your design goals.





