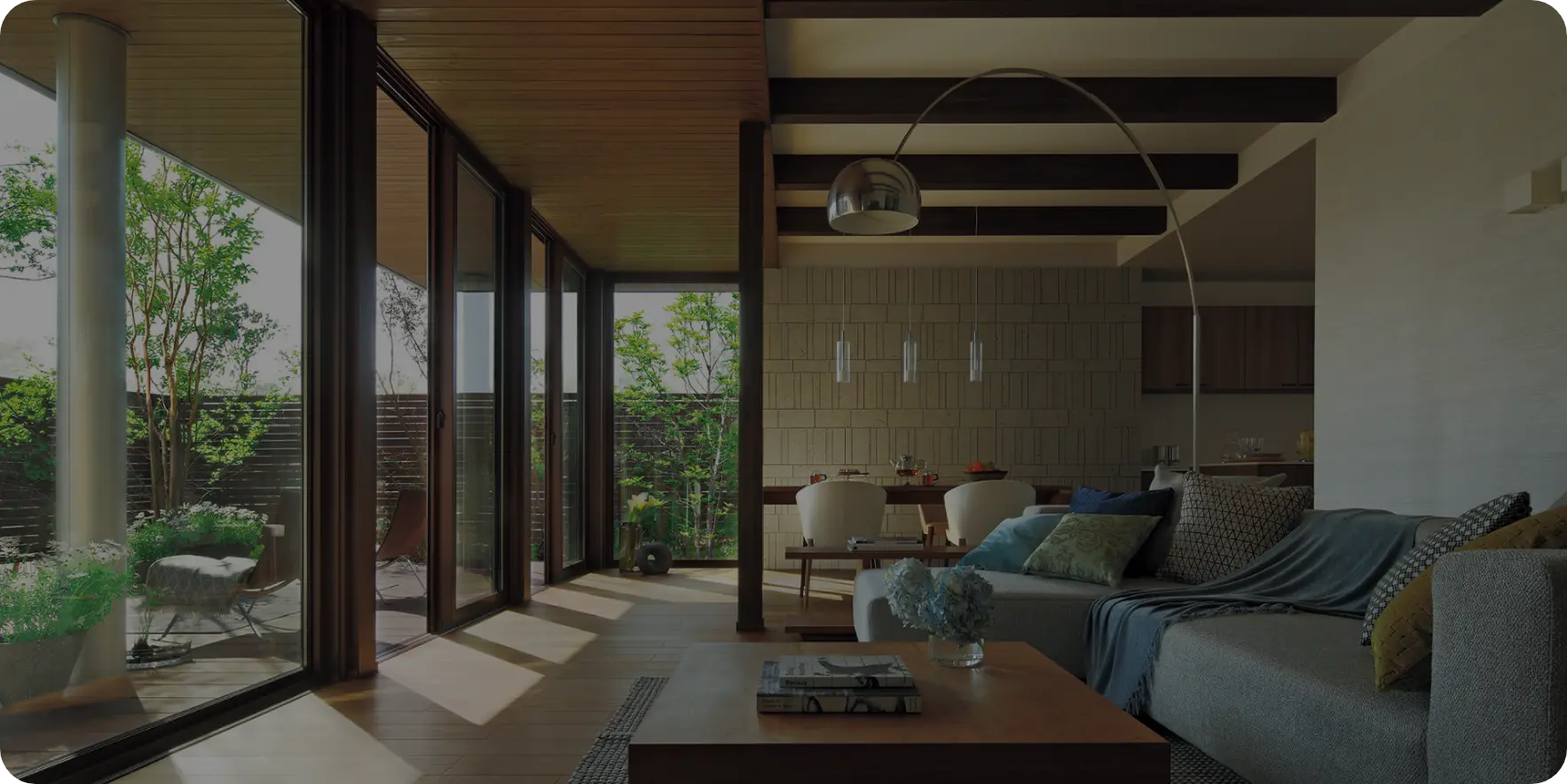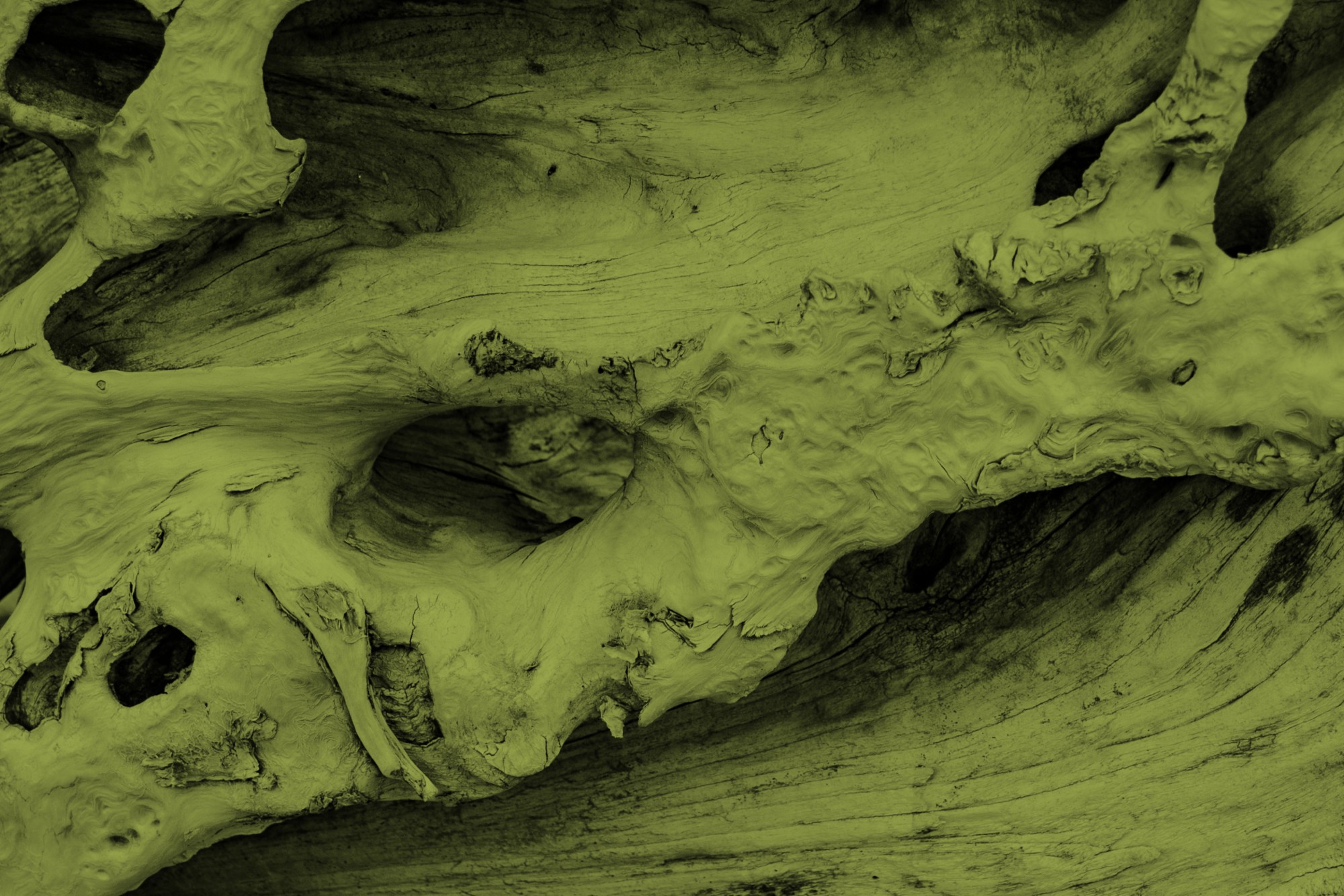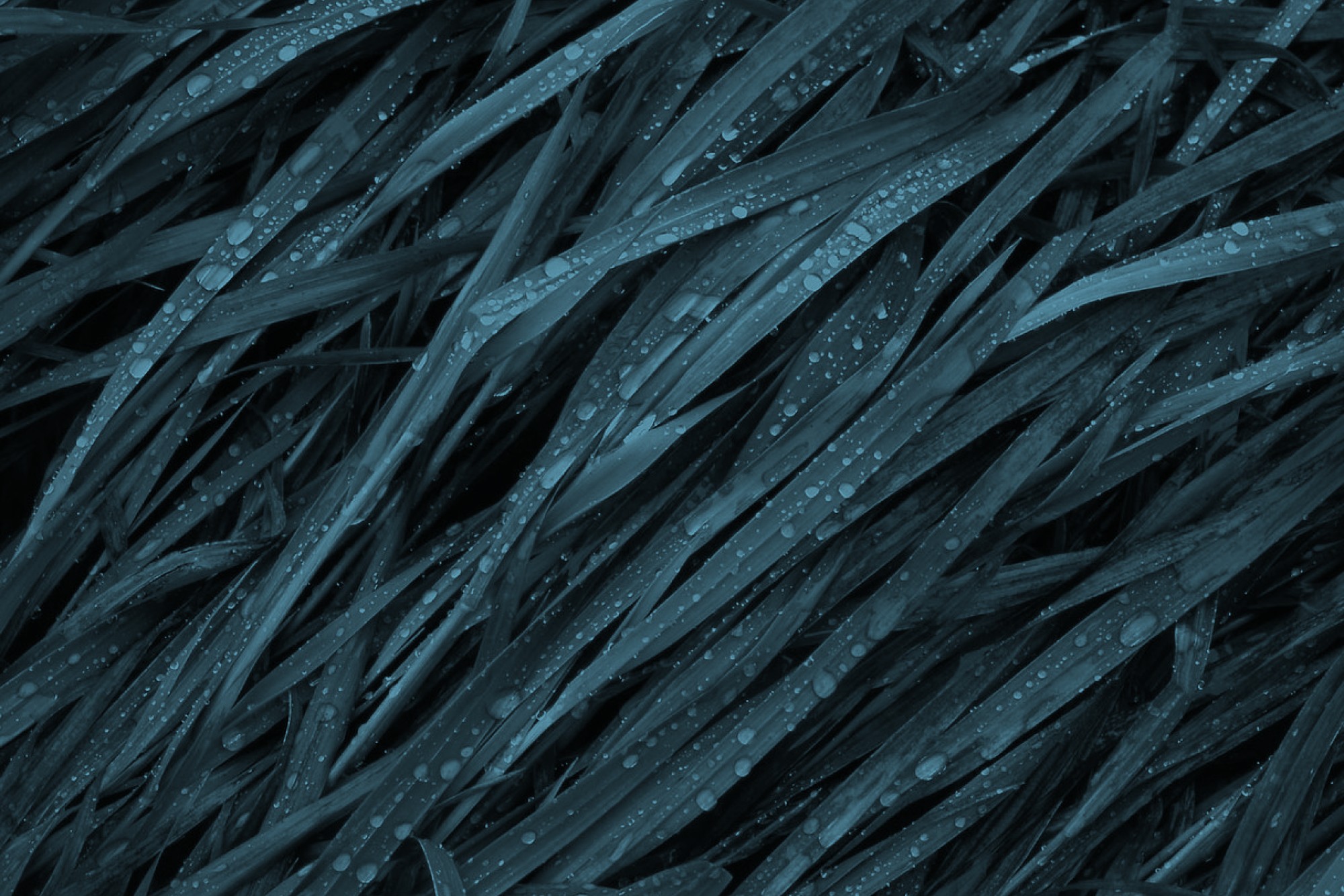We’ve been doing this for you, for a very long time
In our quest to make your home the happiest place on earth, at SHAWOOD we leverage the decades of research done by our parent company, Sekisui House, and continue that culture of innovation. The strength, durability and personalization capabilities of our proprietary technology and manufacturing systems allow us to offer homes created with a level of precision seen nowhere else.
Welcome to the new age of home construction
Our one-of-a-kind construction methods set a new standard in home building. We combine the natural materials of wood and earth with advanced technology to achieve the highest possible level of quality and performance. For example, to eliminate the problem of internal condensation, SHAWOOD homes are constructed from the outside in—first the roof, then the interior—using a dual ventilation system that creates a passageway of air through the entire house, preventing or redirecting moisture. And our unique hybrid structure merges the advantages of rigid-frame homes with a monocoque structure that allows design freedom to include architectural elements like expansive glass walls and oversized doors, while also doing a better job of keeping the outside, outside.
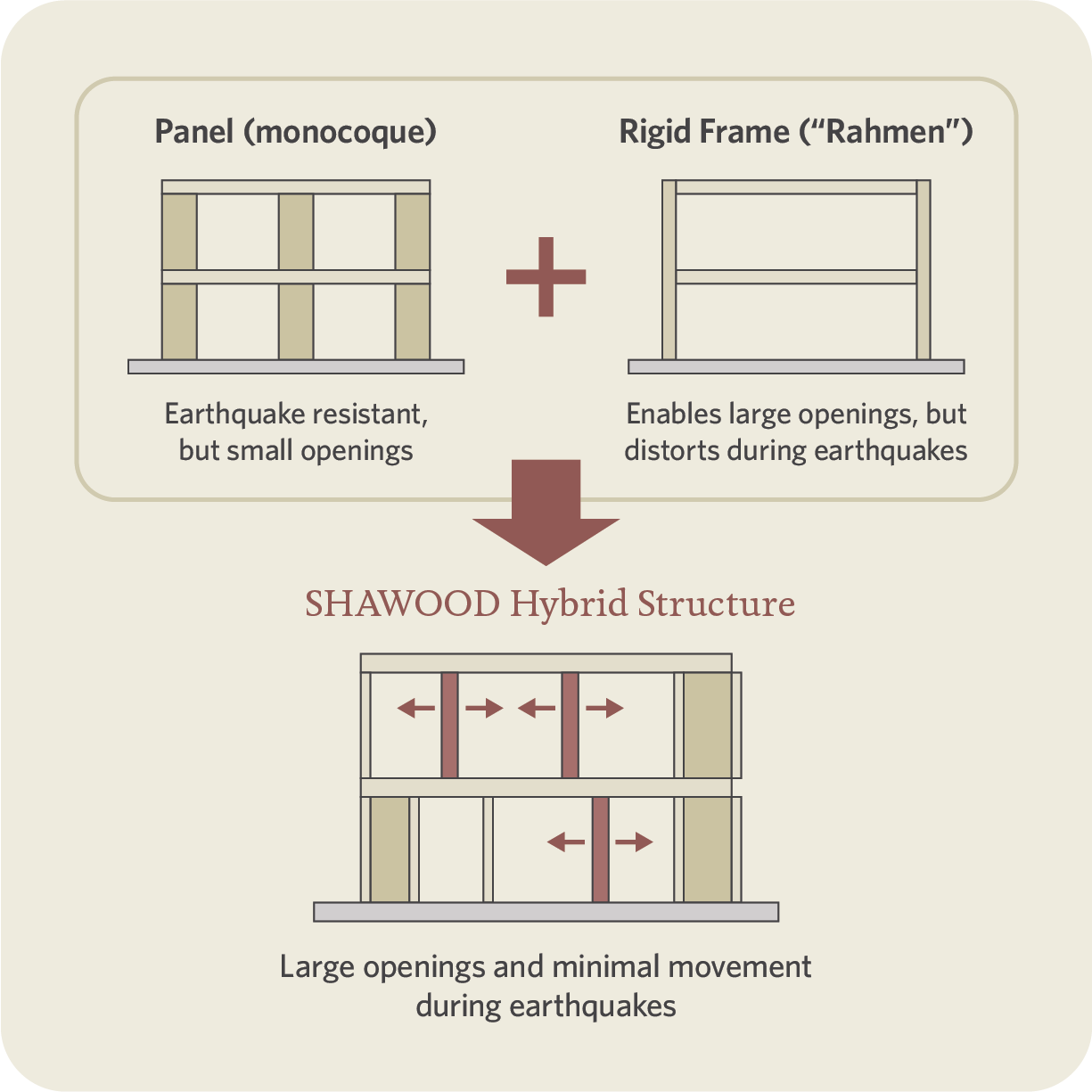
The best, strongest (and most sustainable) wood for the job
The timber we use is harvested at peak maturity from sustainably certified forests, and we plant two trees for every one we take. Planks are glue-laminated, layered and bonded for extra strength, and treated to protect against moisture and termites. We then precision-cut every beam that goes into your home, along with holes and slits for metal fittings.
Right before we send materials to the construction site, we pre-cut and pre-set the metal joints. This production process, monitored end to end for quality, ensures the greatest precision, and improved accuracy with less work at the production site. And all of that means your uniquely beautiful new home is ready for you to move into sooner.
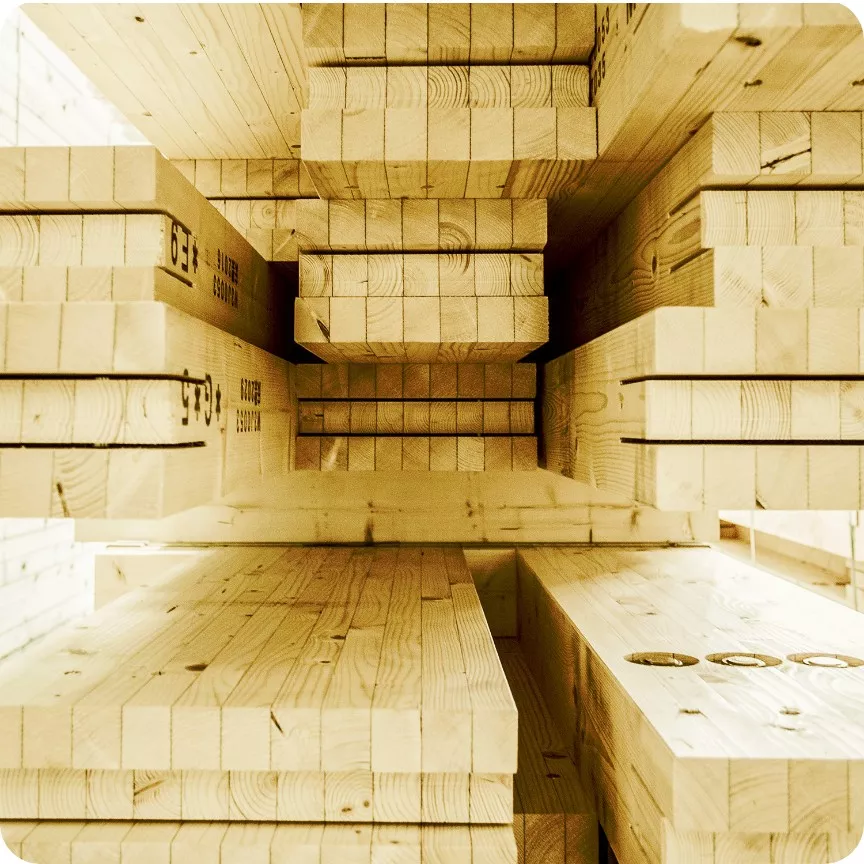
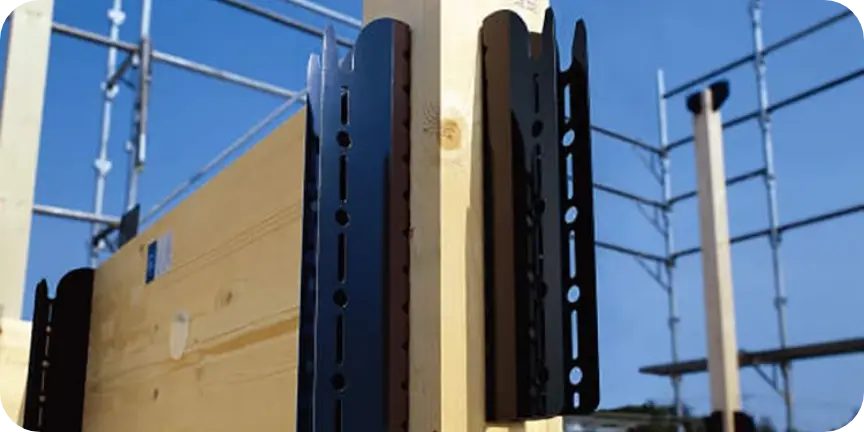
Our revolutionary framing system
Unlike conventional homes, where lumber is nailed together, our proprietary framing system consists of a series of wooden posts, beams and metal joints that have been pre-cut for each individual home, and designed to fit together as a perfect unit. This makes it stronger, more precise, and offers more design flexibility—while greatly minimizing waste and construction time. And that lets us build you a home that can withstand the most extreme weather and even natural disasters, while keeping you safe and comfortable inside.
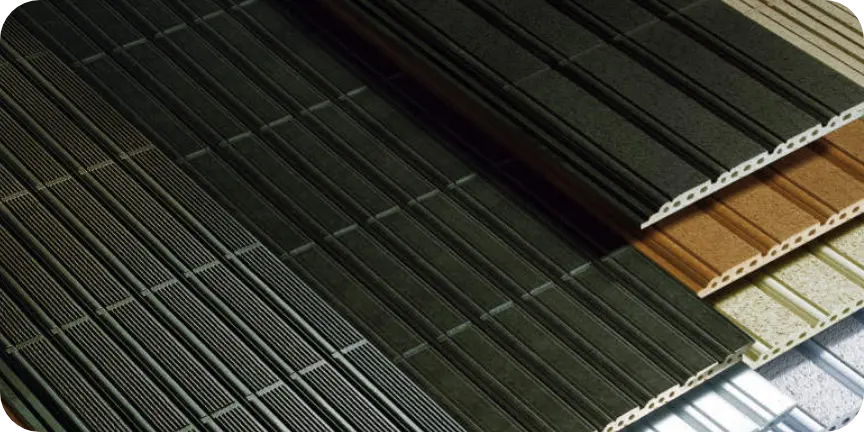
Technology and beauty working in unison
Bellburn exterior wall panels combine the beauty of traditional ceramics with the latest precision technology to create a new type of tile—one that resists color fading, scratches, moisture, fire, and even earthquakes. So you can enjoy beauty and color that lasts over 60 years with very little maintenance, and the comfort of knowing they’re strong enough to keep you safe, too.
