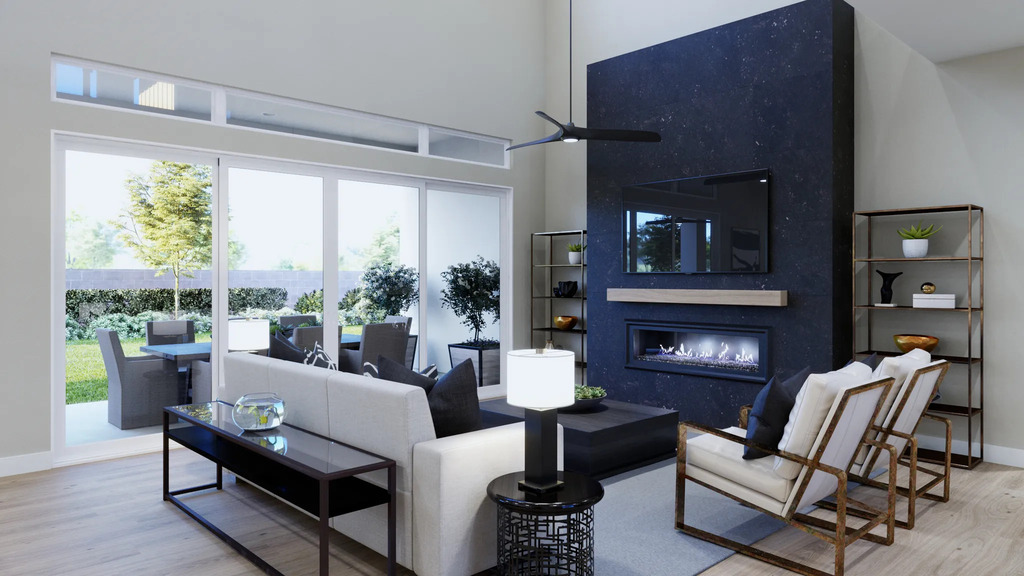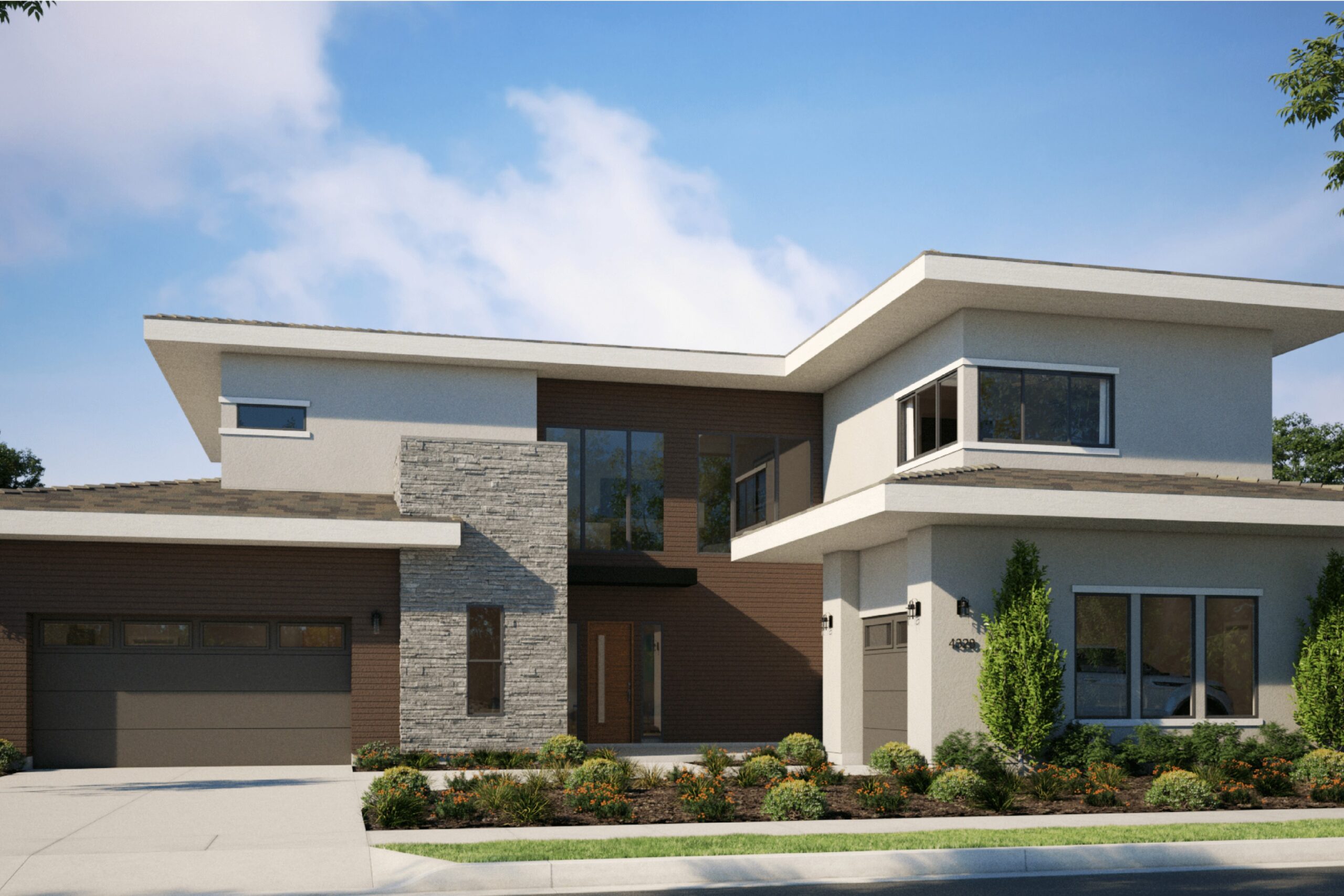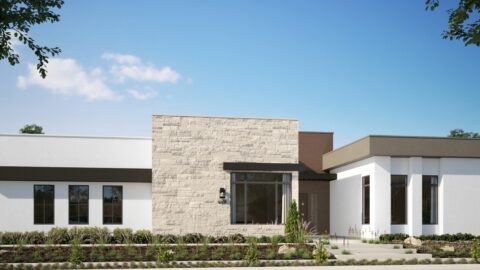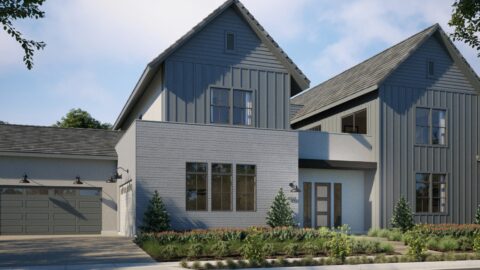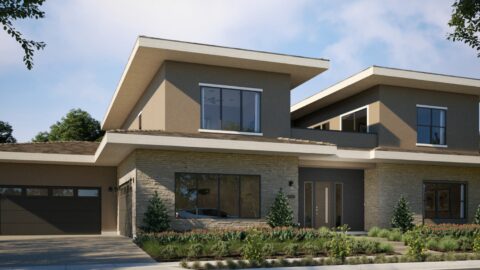Sachi | Homesite 1020
Address: 32267 Daybrook Terrace, Temecula, CA 92591
Projected completion: Summer 2025
Estimated Move-In: Summer 2025
Selected Options & Upgrades:
- Waterfall Edge Kitchen Island, Dal Tile One Quartz Liberty Gold – Polished
- Stacked upper cabinets in clear glass, which include puck lighting and glass shelving at main kitchen
- Stacked upper cabinets with clear glass include puck lighting at prep kitchen
- Buff linen slab cabinets throughout home, with designer split finish anthracite slab cabinets at kitchen island
- Matte black finishes throughout
- Monogram statement collection appliances in stainless steel, including 48” Gas Professional Range, 42” Built-in Refrigerator side-by-side w/ dispenser at Prep Kitchen, 42” Built-in Refrigerator side-by-side without dispenser at Kitchen
- Downstairs primary bath includes two cabinet towers
- Interior barn door at fitness room
- Exterior door at fitness room
- Elegant staircase with ⅜” clear glass panels, and paint grade handrail and posts to complement house cabinets
- 76” Electric Fireplace with mantle at great room
- Smart touch faucets in primary and powder baths
- Upgraded tile bathroom surrounds
- Wet bar at loft includes solid surface countertop, undercounter refrigerator and a single basin sink, perfect for hosting
- Upgraded slider at primary bedroom
- Upgraded 4 multi-panel slider doors at great room and at casual dining
Additional information:
- 21,652 sq. ft./11,674 sq. ft. net usable lot
- Gated HOA
- Sommers Place clubhouse, pools, gym
- Overall tax percentage 1.4%
Interior Design Style: Modern Contemporary with Bold Contrast and Textural Depth
This home features a striking and cohesive modern design with a refined mix of moody contrast, sleek lines, and layered textures. The entire home features stained slab cabinets in a warm buff linen, paired with matte black hardware for a clean and contemporary aesthetic. The kitchen island features a two-tone split with anthracite slab cabinetry, creating a beautiful focal point and adding dimension to the space.
Quartz countertops in a soft polished-look are used throughout the kitchen, bathrooms, laundry room, and wet bar, bringing visual consistency and elevated durability. The horizontal staggered backsplash tile in the kitchen and prep area offers subtle texture and movement.
Bathrooms continue the modern vibe with vertically stacked shower wall tiles, mosaic floors in secondary baths, and a sophisticated gray linear tile in the primary shower floor. Finishes are tied together with matte black Delta fixtures and matching enclosures, creating a cohesive and high-impact look across all wet areas.
This home blends modern minimalism with rich materials, perfect for buyers seeking a fresh, design-forward space with timeless appeal.
