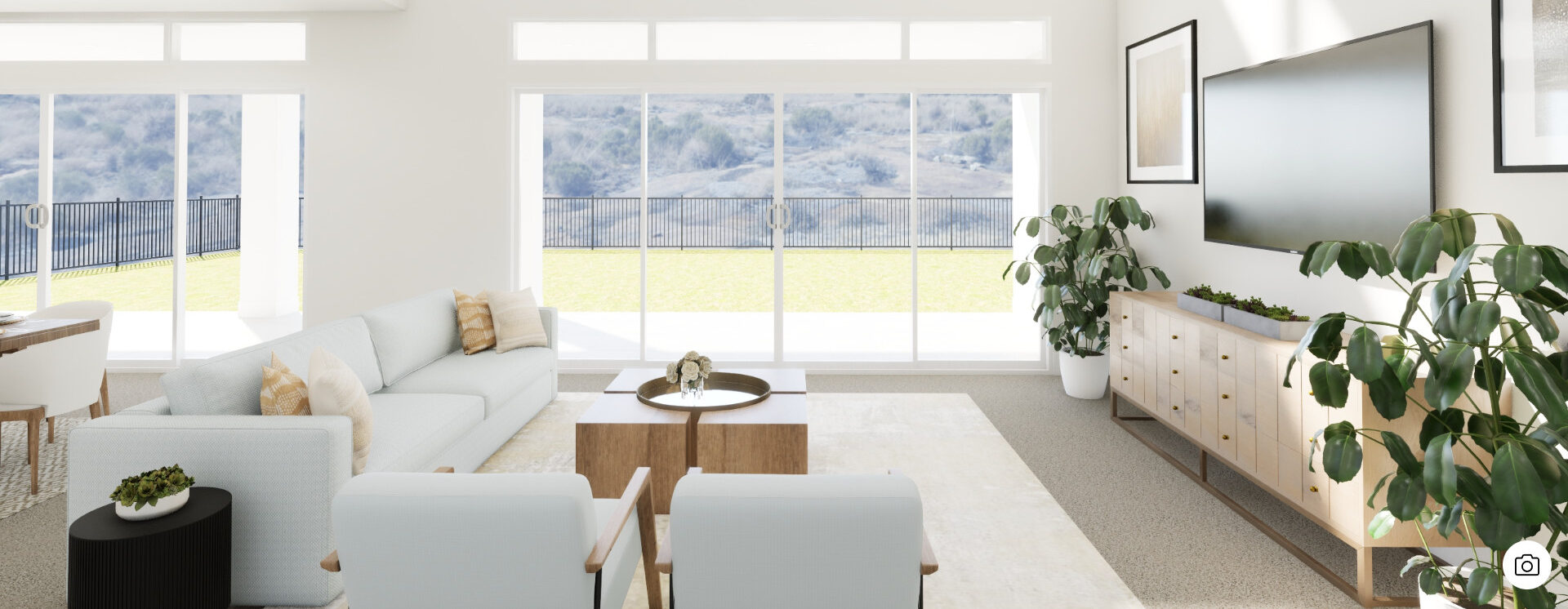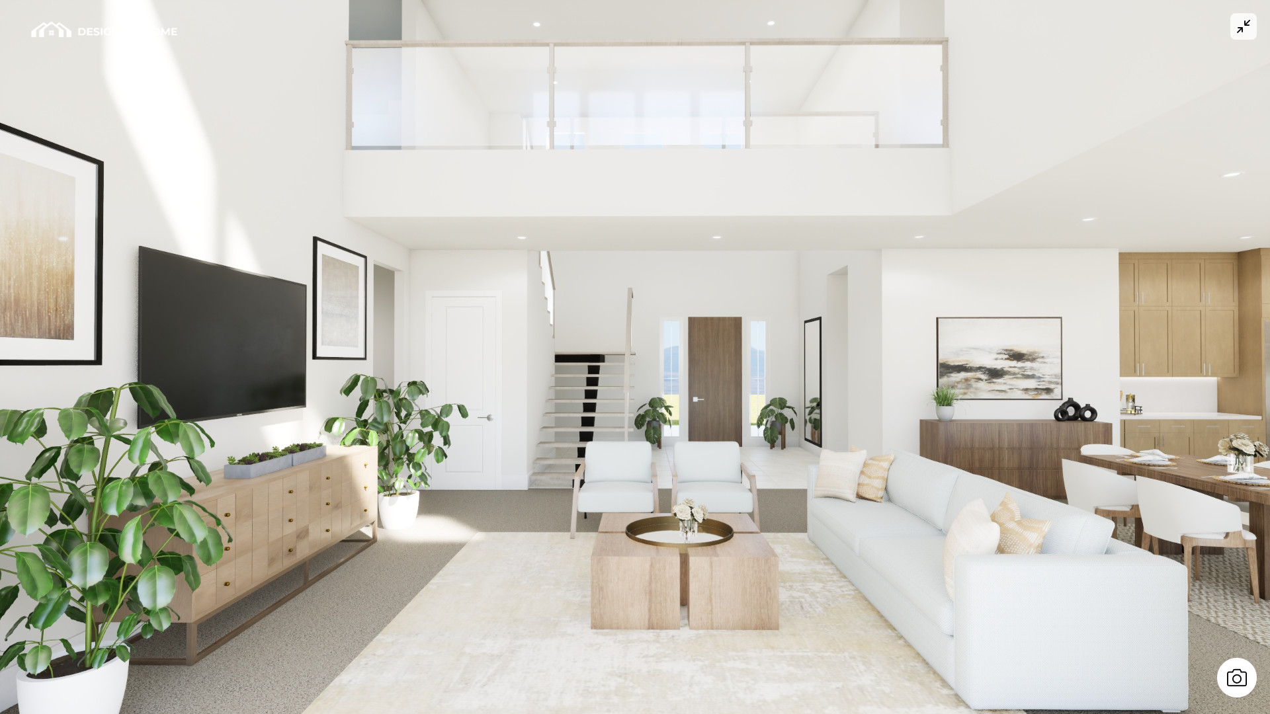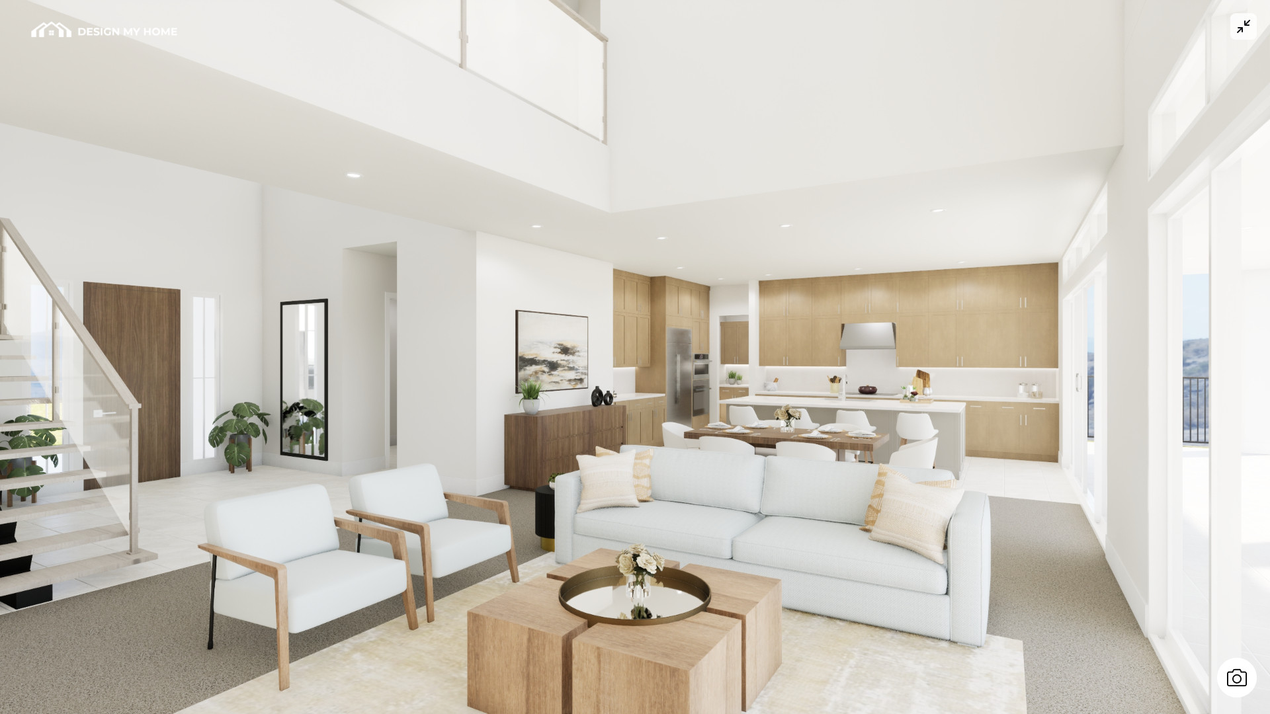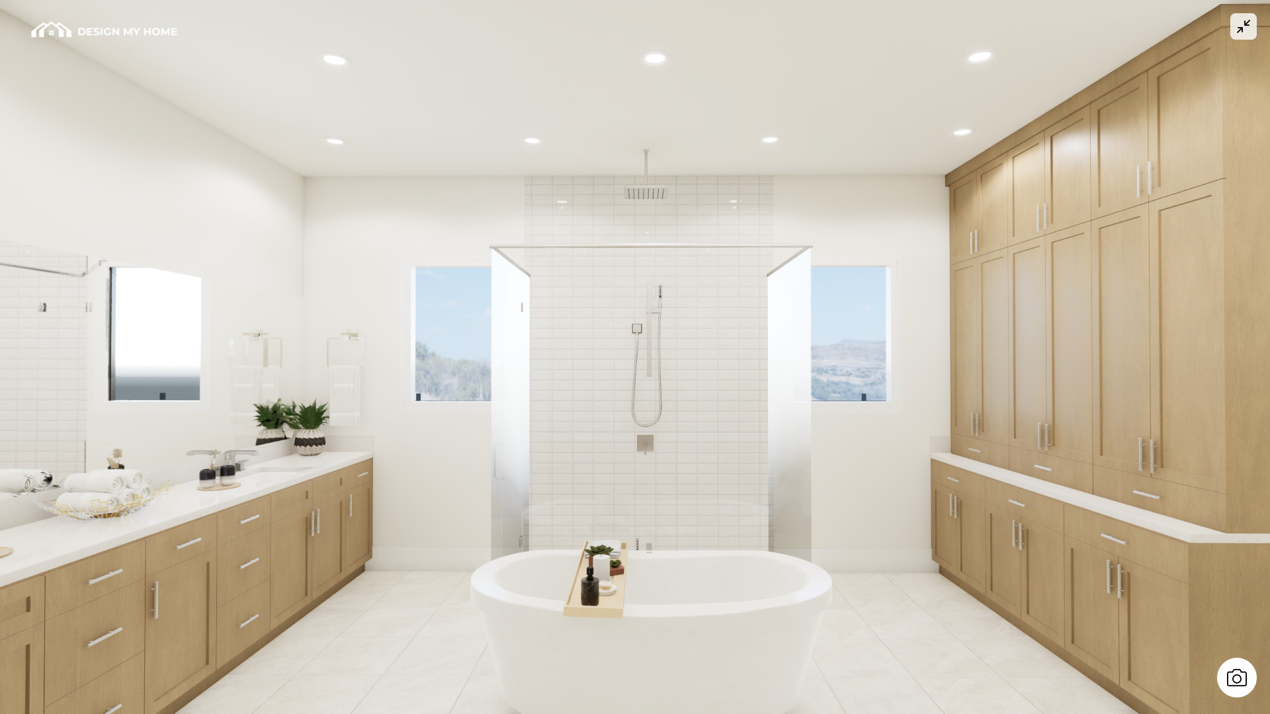



Starting from $2,057,588*
*Base Prices Only. See SHAWOOD sales consultants for pricing details of available homes.
Book a Tour Today About This Property
About This Property
Sachi is made for those who want to enjoy time together, while allowing everyone to have their own space. With two stories, Sachi offers double-height vaulted ceilings, soaring windows, a loft, a large two-story deck (with both open and private access), and more. Connected yet separate, these spaces blend the indoors and out, creating a truly immersive nature experience. And like all our homes, you can personalize Sachi with features to make your new home uniquely yours.
Address: 32291 Daybrook Terrace, Temecula, CA 92591
Projected completion: Summer 2025
Estimated Move-In: Summer 2025
Selected Options & Upgrades:
Additional information:
Interior Design Style: Modern Organic with Natural Luxe Touches
This home’s curated design blends warmth, texture, and modern simplicity, while touching on natural and earthy tones. The kitchen features a split cabinetry design, with stained sand-toned shaker cabinets throughout, adding a rich natural wood element, while the creamy Anew Grey shaker cabinets on the island create a striking focal point. Paired with elegant veined quartz countertops and a matching waterfall island and backsplash, the space feels refined and grounded.
The cohesive design extends into each bathroom with a blend of stone-inspired countertops, textured wall tiles, and organic flooring selections:
Primary baths include spa-like elements such as pebble-style shower floors, ribbed and stacked wall tiles, and soft neutral tones that create a calming retreat.
Secondary baths highlight linear wall tiles and clean, marble-look surfaces that balance timelessness and modernity.
With a palette rooted in natural materials and minimalist elegance, this home offers a beautifully warm and contemporary living environment, paired with ample windows and natural light to help make home your sanctuary.

 About This Property
About This Property 
Sachi is made for those who want to enjoy time together, while allowing everyone to have their own space. With two stories, Sachi offers double-height vaulted ceilings, soaring windows, a loft, a large two-story deck (with both open and private access), and more. Connected yet separate, these spaces blend the indoors and out, creating a truly immersive nature experience. And like all our homes, you can personalize Sachi with features to make your new home uniquely yours.
Address: 32291 Daybrook Terrace, Temecula, CA 92591
Projected completion: Summer 2025
Estimated Move-In: Summer 2025
Selected Options & Upgrades:
Additional information:
Interior Design Style: Modern Organic with Natural Luxe Touches
This home’s curated design blends warmth, texture, and modern simplicity, while touching on natural and earthy tones. The kitchen features a split cabinetry design, with stained sand-toned shaker cabinets throughout, adding a rich natural wood element, while the creamy Anew Grey shaker cabinets on the island create a striking focal point. Paired with elegant veined quartz countertops and a matching waterfall island and backsplash, the space feels refined and grounded.
The cohesive design extends into each bathroom with a blend of stone-inspired countertops, textured wall tiles, and organic flooring selections:
Primary baths include spa-like elements such as pebble-style shower floors, ribbed and stacked wall tiles, and soft neutral tones that create a calming retreat.
Secondary baths highlight linear wall tiles and clean, marble-look surfaces that balance timelessness and modernity.
With a palette rooted in natural materials and minimalist elegance, this home offers a beautifully warm and contemporary living environment, paired with ample windows and natural light to help make home your sanctuary.


