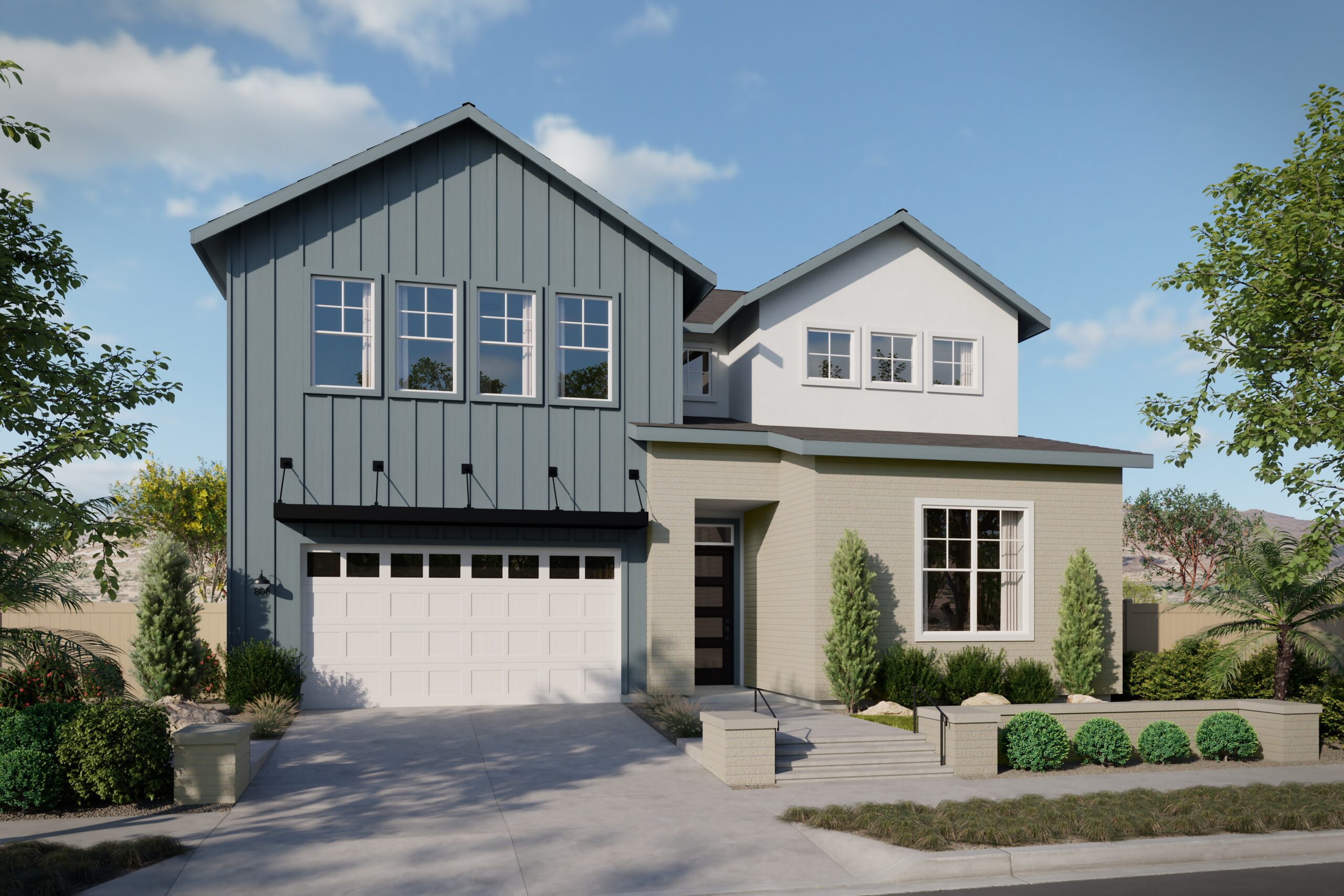
Starting from $1,350,730*
*See SHAWOOD sales ambassadors for pricing details.
 About This Property
About This Property
Interior Design Style: Drift Aire – Light and breezy, with a hint of movement—perfect for the collection’s clean lines and open flow.
Collection 7 introduces the essence of light, effortless living—rooted in simplicity, elevated by thoughtful detail. This collection brings together soft textures, clean finishes, and an airy, natural palette to create a space that feels fresh, open, and endlessly livable.
Wide-plank flooring in a soft Ivory tone lays the foundation for warmth and flow, complemented by Satin White cabinetry and quartz countertops with gentle veining. The palette is anchored in modern neutrals but softened by subtle layers—like the Cloud-hued backsplash tile and elegant chrome accents that reflect light without overpowering.
In the bathrooms, stone-inspired surfaces and playful patterned tile introduce texture and movement, while cozy carpet in Stone Crest adds comfort underfoot in more private spaces. Every finish is chosen to feel clean, calm, and collected.
Drift Aire was made for those who crave simplicity with style—where soft contrast, modern lines, and natural light come together in a perfectly balanced, beautifully curated design story.
Address: 13115 Peppergrass Street, Eastvale CA
Estimated Move-in: 11/25/2025
Home Details:
Plan Features:
Selected Options & Upgrades:
Kitchen & Prep Enhancements:
• Refrigerator in Prep Kitchen – Additional cold storage for seamless entertaining and meal prep
• Rope Lighting at Floating Shelves – Adds ambient glow and visual depth to kitchen display areas
• Monogram Statement Collection – 36” gas professional rangetop, commercial hood, wall oven, Advantium microwave, and dishwasher for chef-inspired cooking
• KOHLER Vault Single Bowl Undermount Sink – 32” stainless steel design for durability and style
Lighting & Finishes:
• Four Additional Recessed LED Lights with Dimmer Control – Strategically placed for adjustable mood and brightness in bedrooms 2–5
• Two-Tone Accent Paint in Colonial White – Adds architectural depth and a crisp, timeless finish
Bath & Laundry Luxury:
• TOTO Nexus One-Piece Smart Toilet with Integrated Washlet – Spa-level comfort and hygiene in the primary bath
• Laundry Sink with DELTA Trinsic Chrome Faucet – Practical, stylish, and functional for utility spaces

 About This Property
About This Property 
Interior Design Style: Drift Aire – Light and breezy, with a hint of movement—perfect for the collection’s clean lines and open flow.
Collection 7 introduces the essence of light, effortless living—rooted in simplicity, elevated by thoughtful detail. This collection brings together soft textures, clean finishes, and an airy, natural palette to create a space that feels fresh, open, and endlessly livable.
Wide-plank flooring in a soft Ivory tone lays the foundation for warmth and flow, complemented by Satin White cabinetry and quartz countertops with gentle veining. The palette is anchored in modern neutrals but softened by subtle layers—like the Cloud-hued backsplash tile and elegant chrome accents that reflect light without overpowering.
In the bathrooms, stone-inspired surfaces and playful patterned tile introduce texture and movement, while cozy carpet in Stone Crest adds comfort underfoot in more private spaces. Every finish is chosen to feel clean, calm, and collected.
Drift Aire was made for those who crave simplicity with style—where soft contrast, modern lines, and natural light come together in a perfectly balanced, beautifully curated design story.
Address: 13115 Peppergrass Street, Eastvale CA
Estimated Move-in: 11/25/2025
Home Details:
Plan Features:
Selected Options & Upgrades:
Kitchen & Prep Enhancements:
• Refrigerator in Prep Kitchen – Additional cold storage for seamless entertaining and meal prep
• Rope Lighting at Floating Shelves – Adds ambient glow and visual depth to kitchen display areas
• Monogram Statement Collection – 36” gas professional rangetop, commercial hood, wall oven, Advantium microwave, and dishwasher for chef-inspired cooking
• KOHLER Vault Single Bowl Undermount Sink – 32” stainless steel design for durability and style
Lighting & Finishes:
• Four Additional Recessed LED Lights with Dimmer Control – Strategically placed for adjustable mood and brightness in bedrooms 2–5
• Two-Tone Accent Paint in Colonial White – Adds architectural depth and a crisp, timeless finish
Bath & Laundry Luxury:
• TOTO Nexus One-Piece Smart Toilet with Integrated Washlet – Spa-level comfort and hygiene in the primary bath
• Laundry Sink with DELTA Trinsic Chrome Faucet – Practical, stylish, and functional for utility spaces


