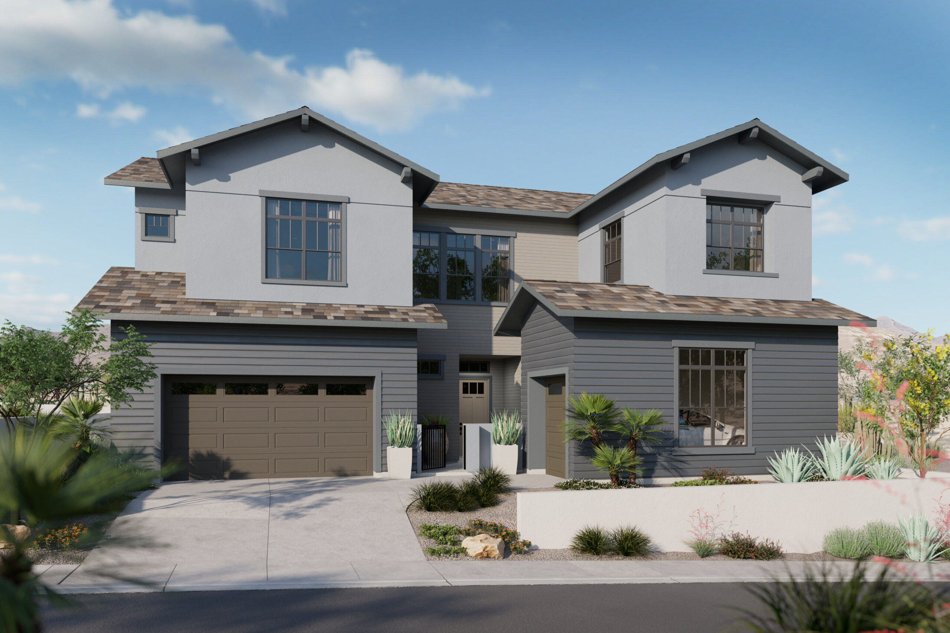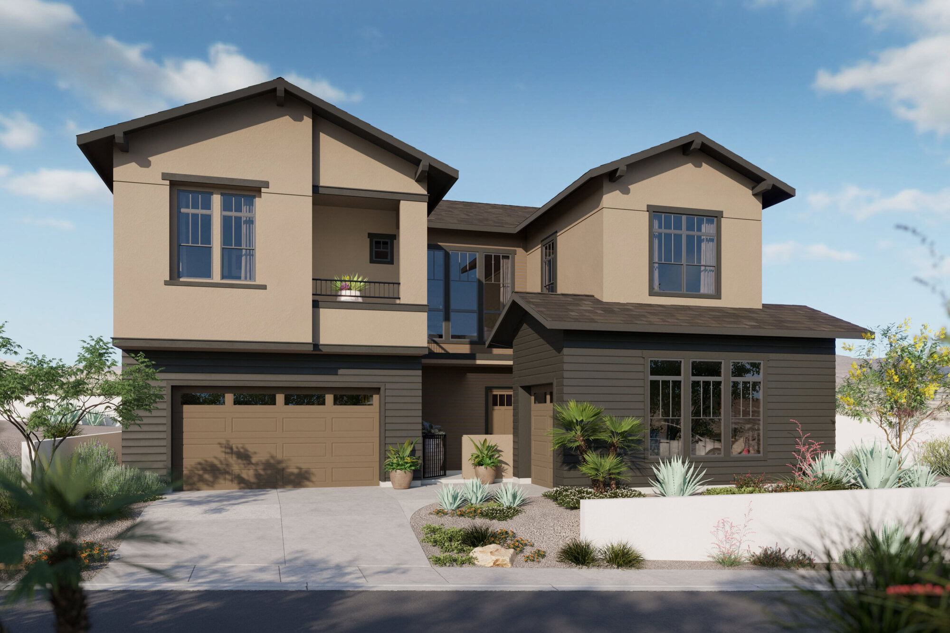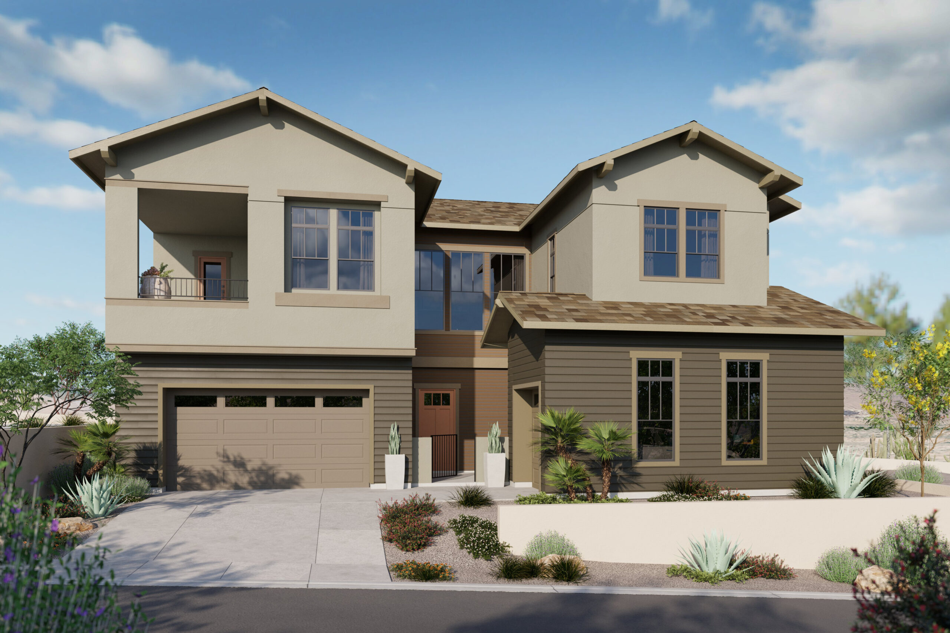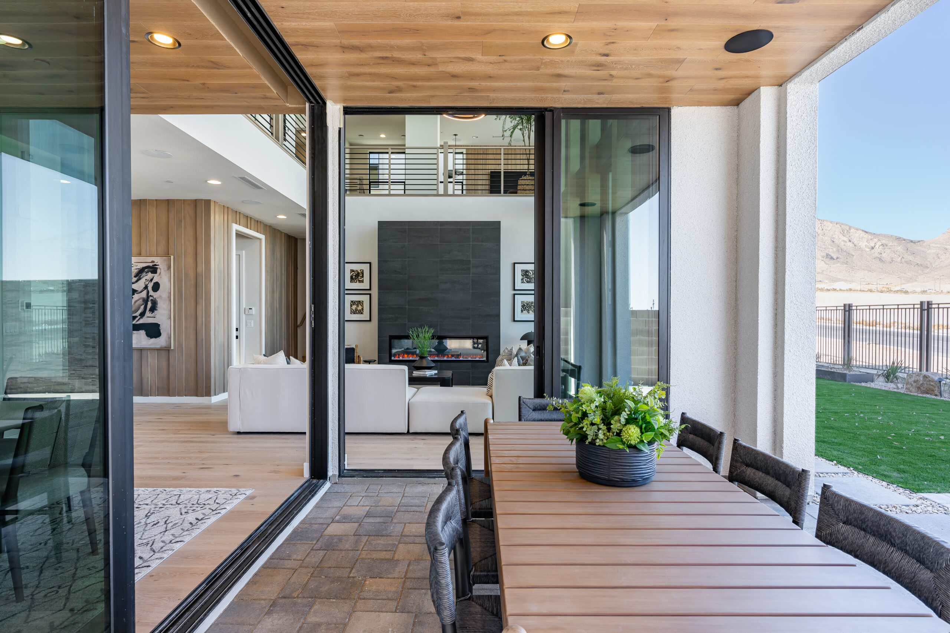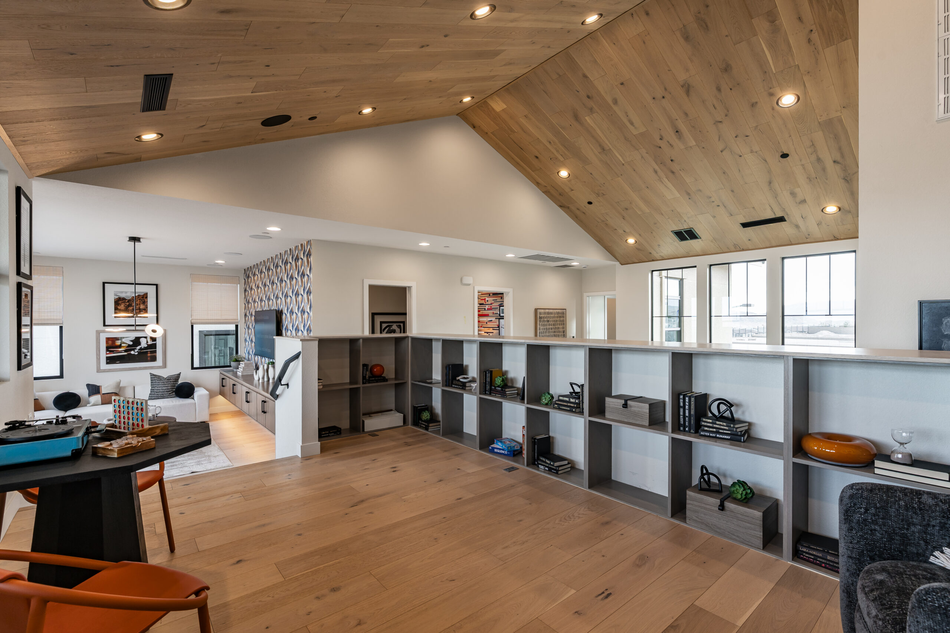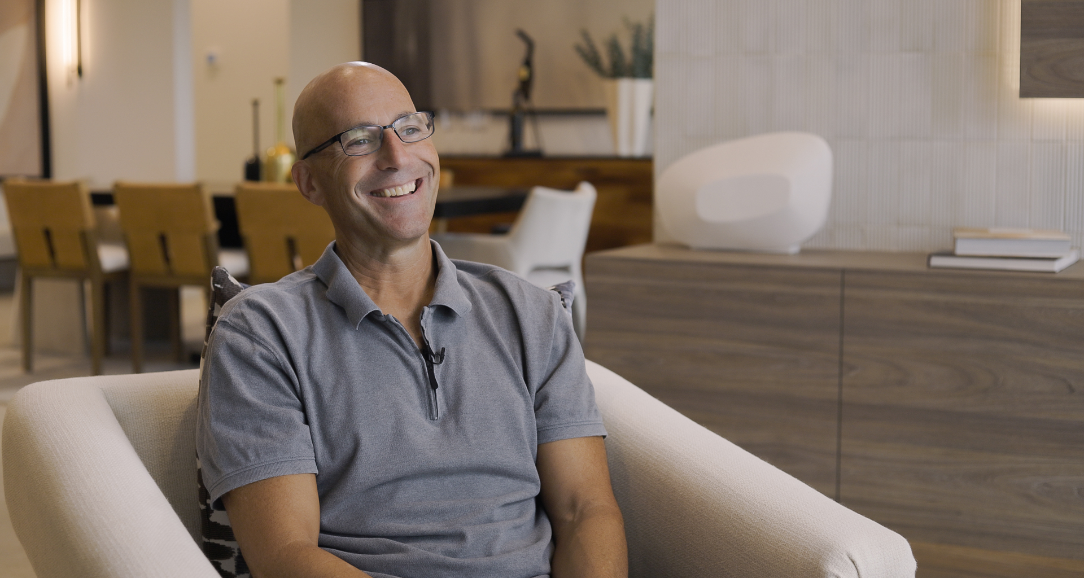We're Here to Help
We’re happy to hear you are interested in learning more about SHAWOOD homes.
-
 Let's Connect on Call: (702) 359-7789
Let's Connect on Call: (702) 359-7789
-
 1020 Natural Harmony Street, Las Vegas, Nevada 89135
1020 Natural Harmony Street, Las Vegas, Nevada 89135 -

Operating Hours:
Sunday 10am – 5pm
Monday 2pm – 5pm
Tuesday 10am – 5pm
Wednesday 10am – 5pm
Thursday 10am – 5pm
Friday 10am – 5pm
Saturday 10am – 5pm
