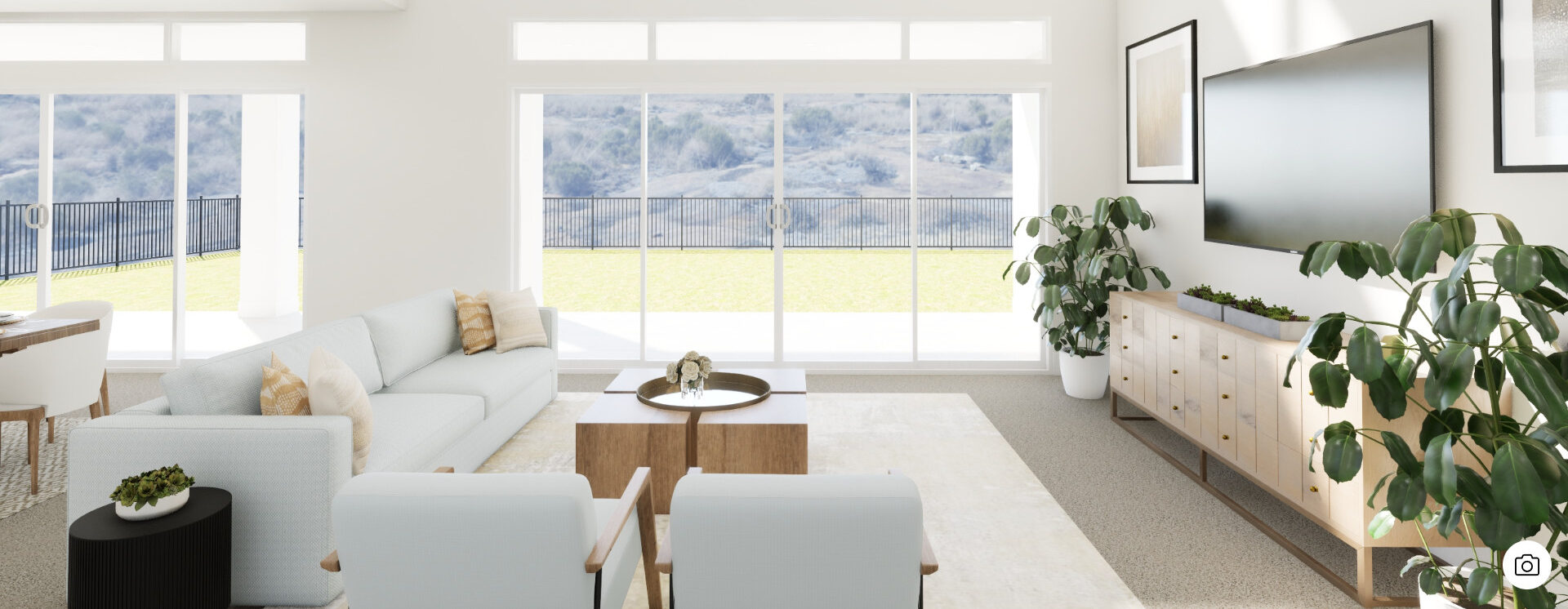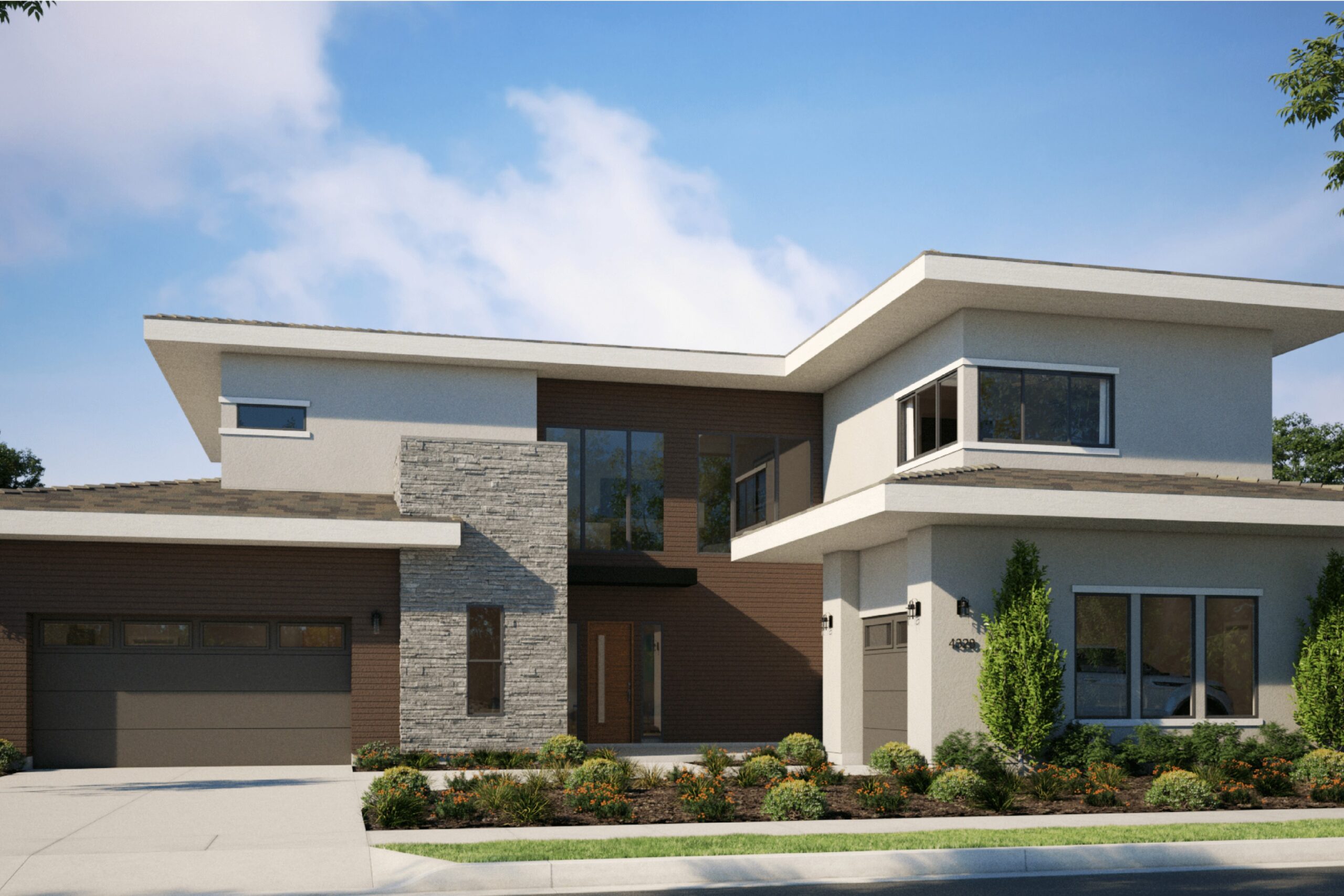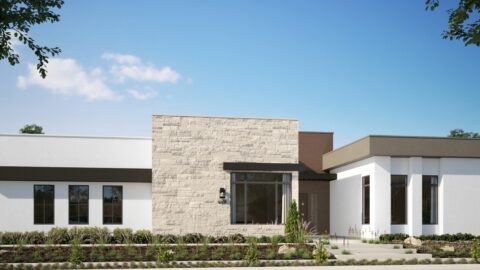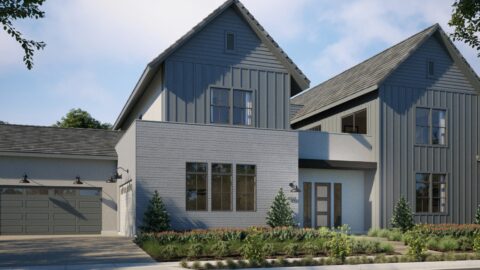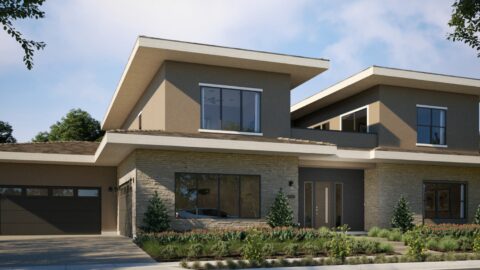Sachi | Homesite 1016
Address: 32291 Daybrook Terrace, Temecula, CA 92591
Projected completion: Summer 2025
Estimated Move-In: Summer 2025
Selected Options & Upgrades:
- Waterfall Edge Kitchen Island, Dal Tile One Quartz Calacatta Aurora EN – Polished
- Stacked upper cabinets in clear glass at kitchen
- Sand Shaker cabinets throughout home, with designer split finish in kitchen showing Anew Grey shaker at island
- Monogram statement collection appliances in stainless steel, including 48” Gas Professional Range
- Smart touch kitchen faucet with upgraded matte white single bowl kitchen sink, and pot filler over cooktop
- Elegant staircase showcasing open first and second floor horizontal stainless steel balusters
- Upgraded 4 multi-panel slider doors at great room and at casual dining
- 76” Electric Fireplace with mantle at great room
- Upgraded tile bathroom surrounds
- Luxurious split finish kitchen cabinetry
- Whole house cabinets – Sand
- Kitchen island cabinets – Anew Grey
- Upgraded slider at primary bedroom
- Interior barn door at fitness room
- Exterior door at fitness room
- Downstairs primary bath includes cabinetry tower
- Wet bar at loft includes solid surface countertop, undercounter refrigerator and a single basin sink, perfect for hosting
Additional information:
- 21,652 sq. ft./11,674 sq. ft. net usable lot
- Gated HOA
- Sommers Place clubhouse, pools, gym
- Overall tax percentage 1.4%
Interior Design Style: Modern Organic with Natural Luxe Touches
This home’s curated design blends warmth, texture, and modern simplicity, while touching on natural and earthy tones. The kitchen features a split cabinetry design, with stained sand-toned shaker cabinets throughout, adding a rich natural wood element, while the creamy Anew Grey shaker cabinets on the island create a striking focal point. Paired with elegant veined quartz countertops and a matching waterfall island and backsplash, the space feels refined and grounded.
The cohesive design extends into each bathroom with a blend of stone-inspired countertops, textured wall tiles, and organic flooring selections:
Primary baths include spa-like elements such as pebble-style shower floors, ribbed and stacked wall tiles, and soft neutral tones that create a calming retreat.
Secondary baths highlight linear wall tiles and clean, marble-look surfaces that balance timelessness and modernity.
With a palette rooted in natural materials and minimalist elegance, this home offers a beautifully warm and contemporary living environment, paired with ample windows and natural light to help make home your sanctuary.
