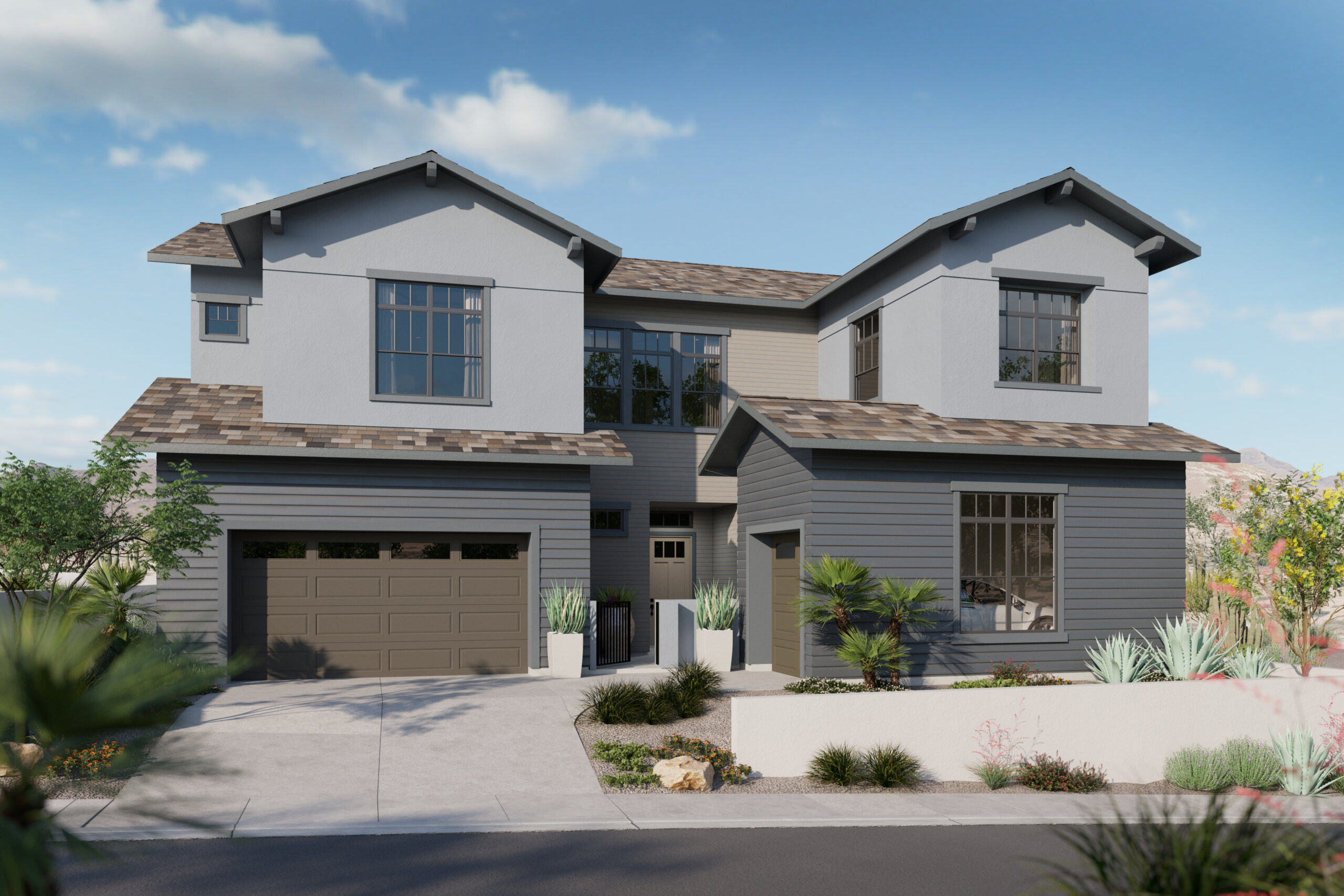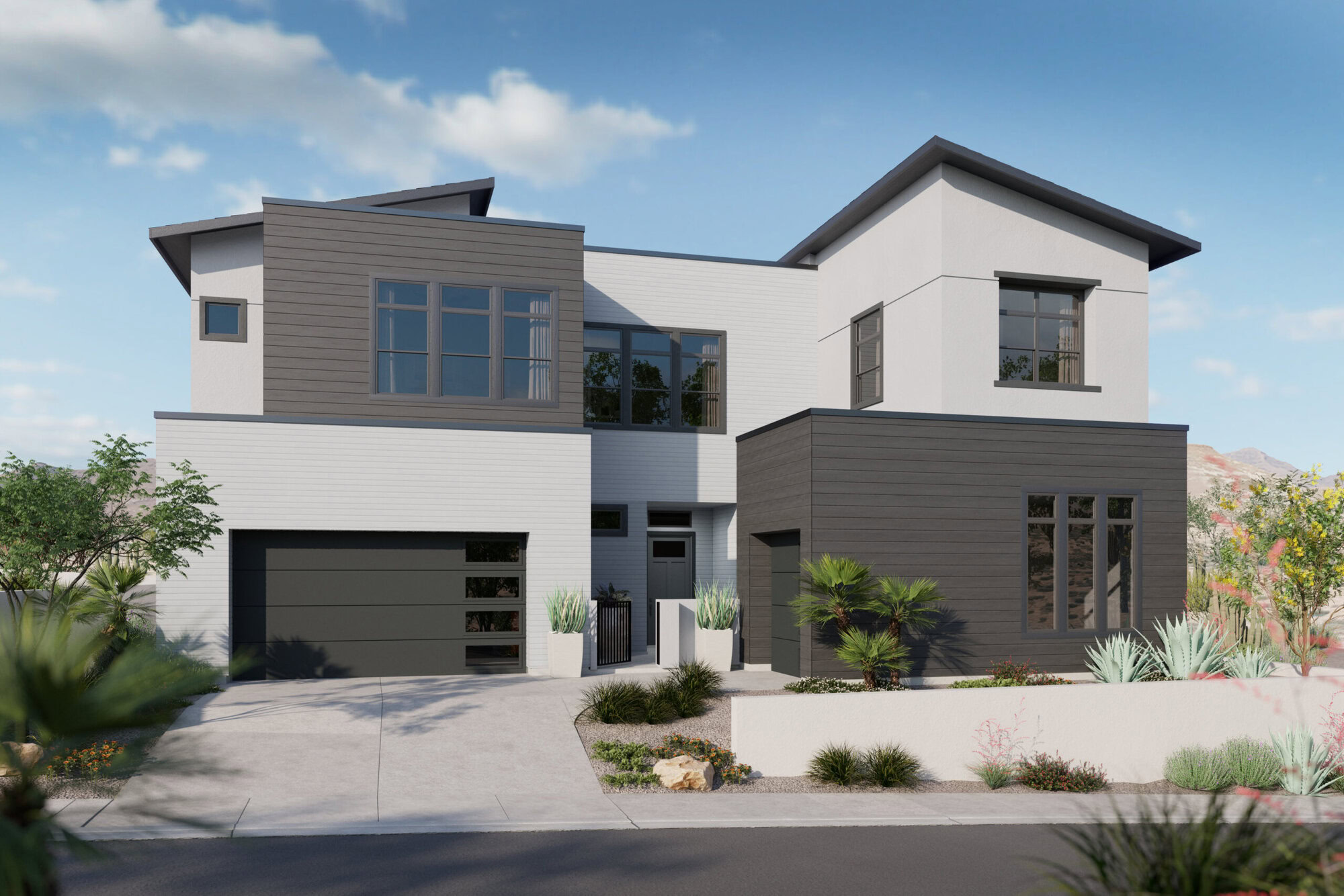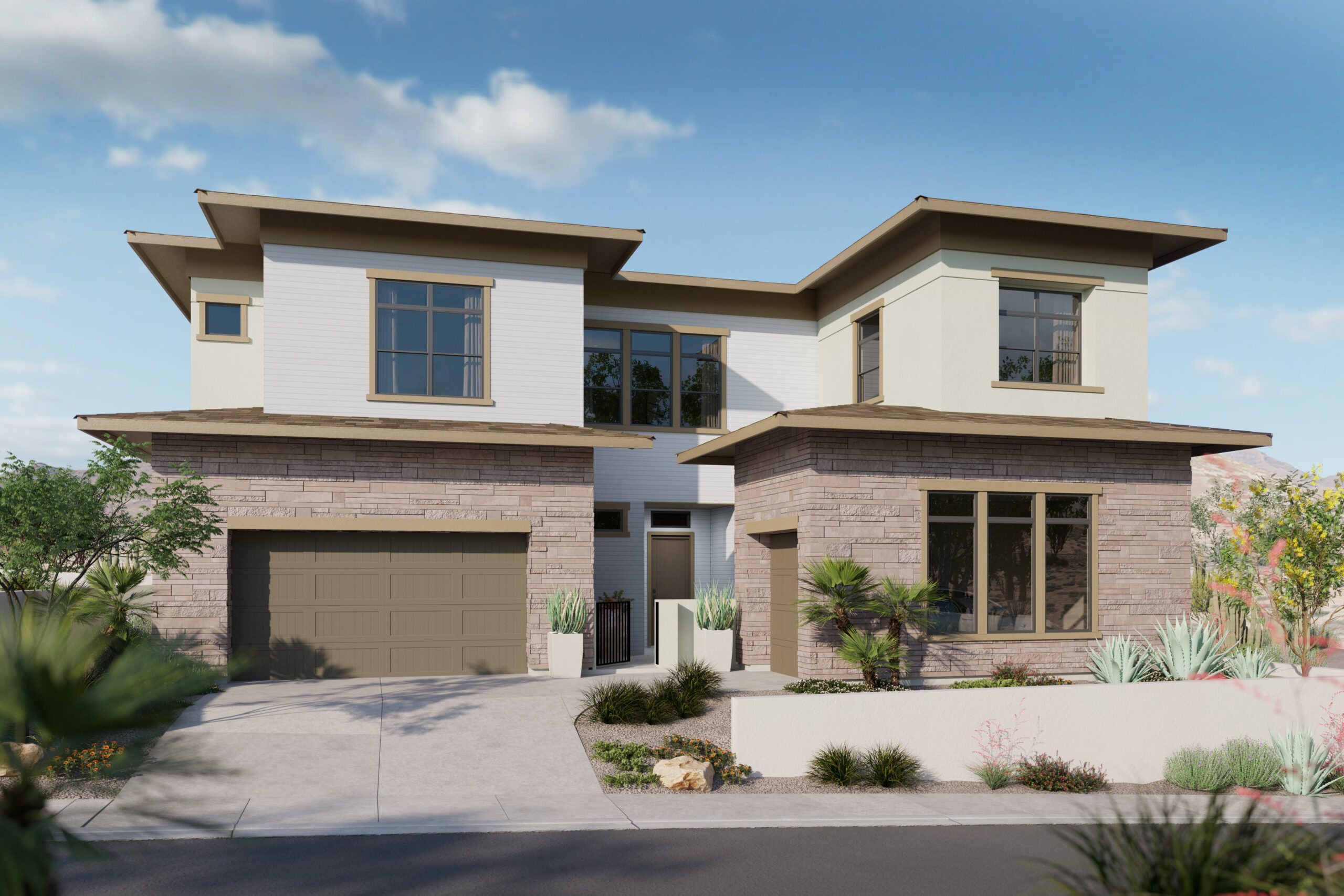Bristlecone
Starting from
$1,559,990
*Base Prices only. See SHAWOOD sales ambassadors for pricing details of available homes..
Perfect for growing families or multi-generational living, the Bristlecone floor plan features a first-floor guest suite, a loft, and a bonus room with stunning corner windows. Enjoy indoor-outdoor living with dramatic 10′ sliding glass doors and a covered loggia, while the fitness room and smart storage solutions make it easy to stay active and organized.








