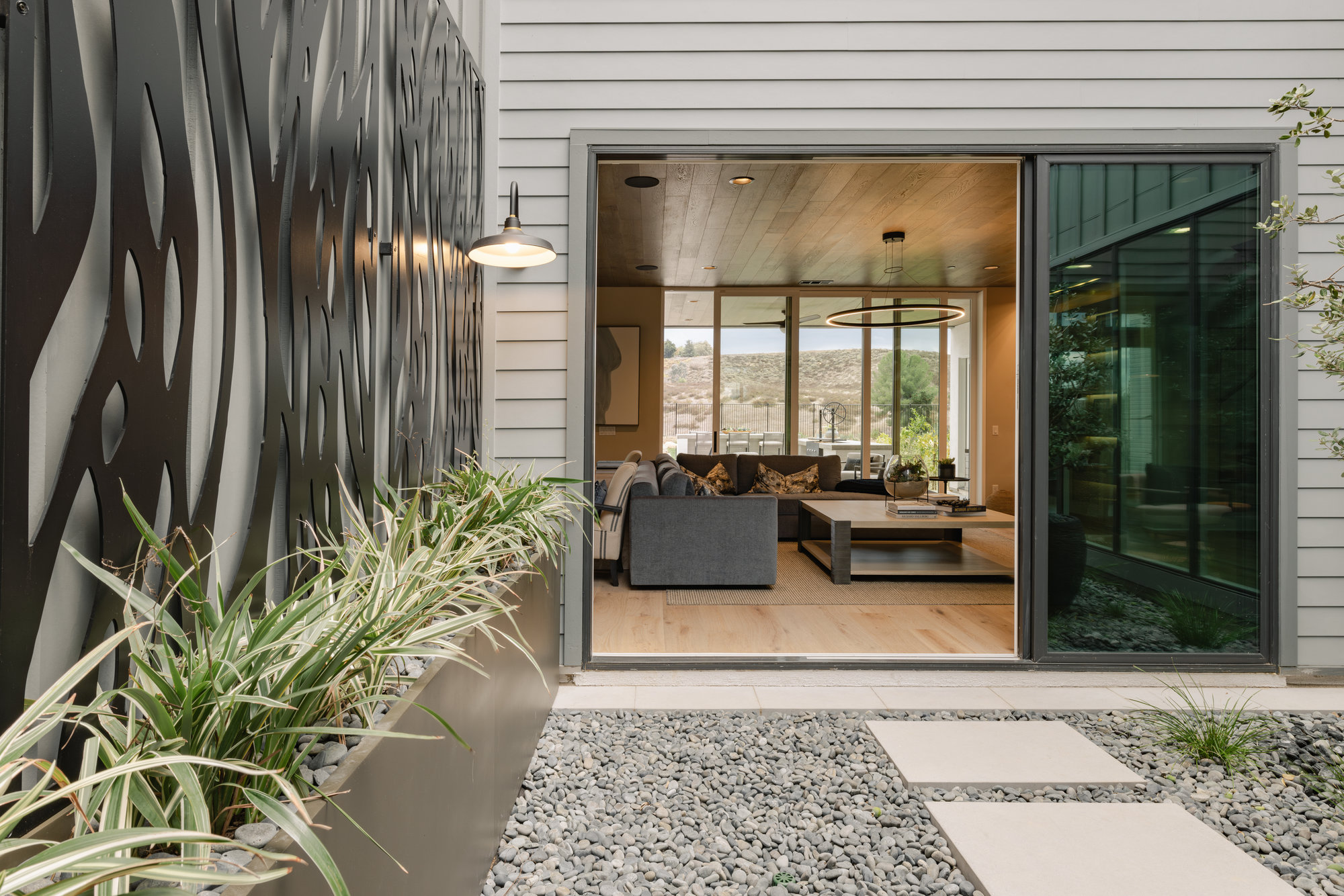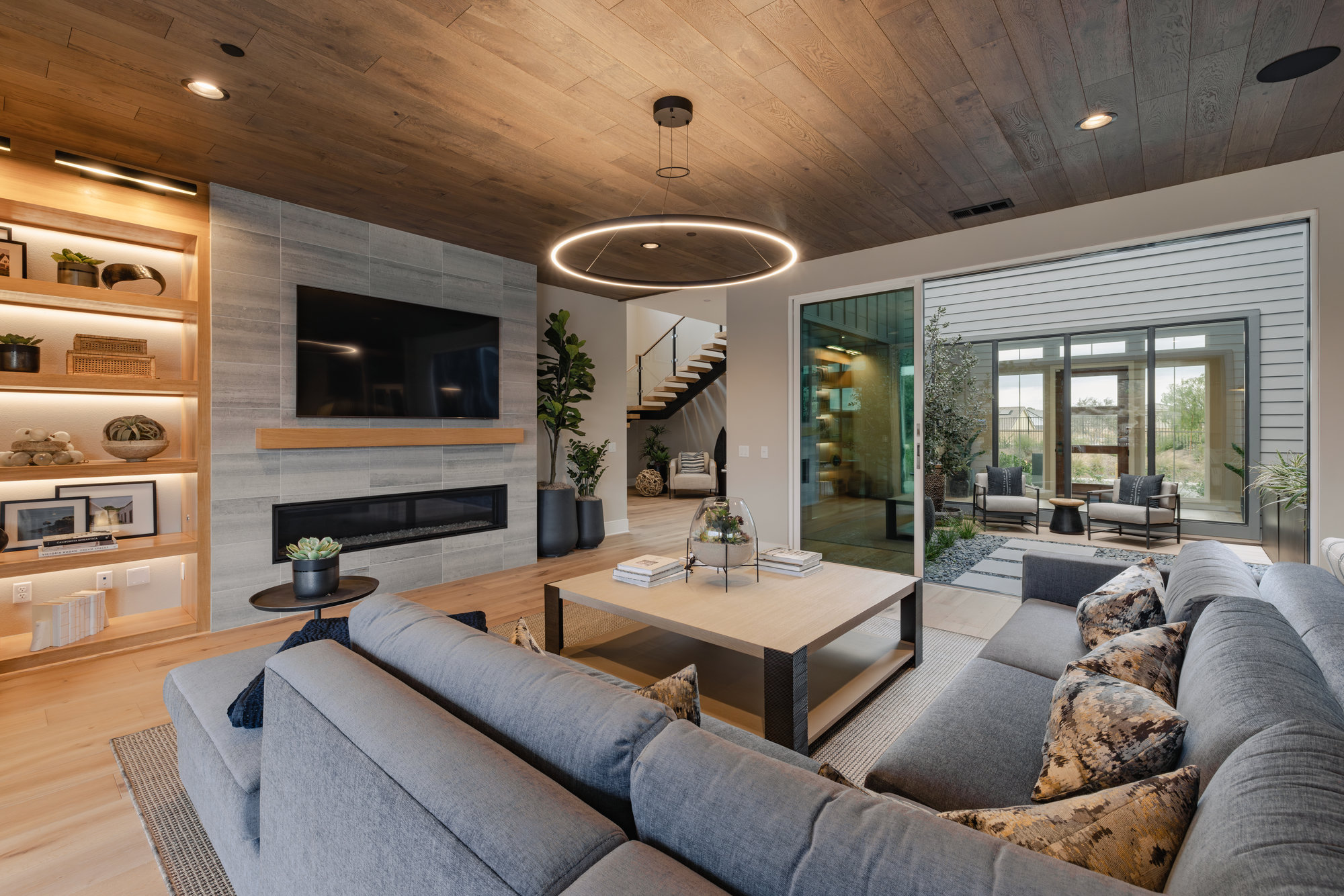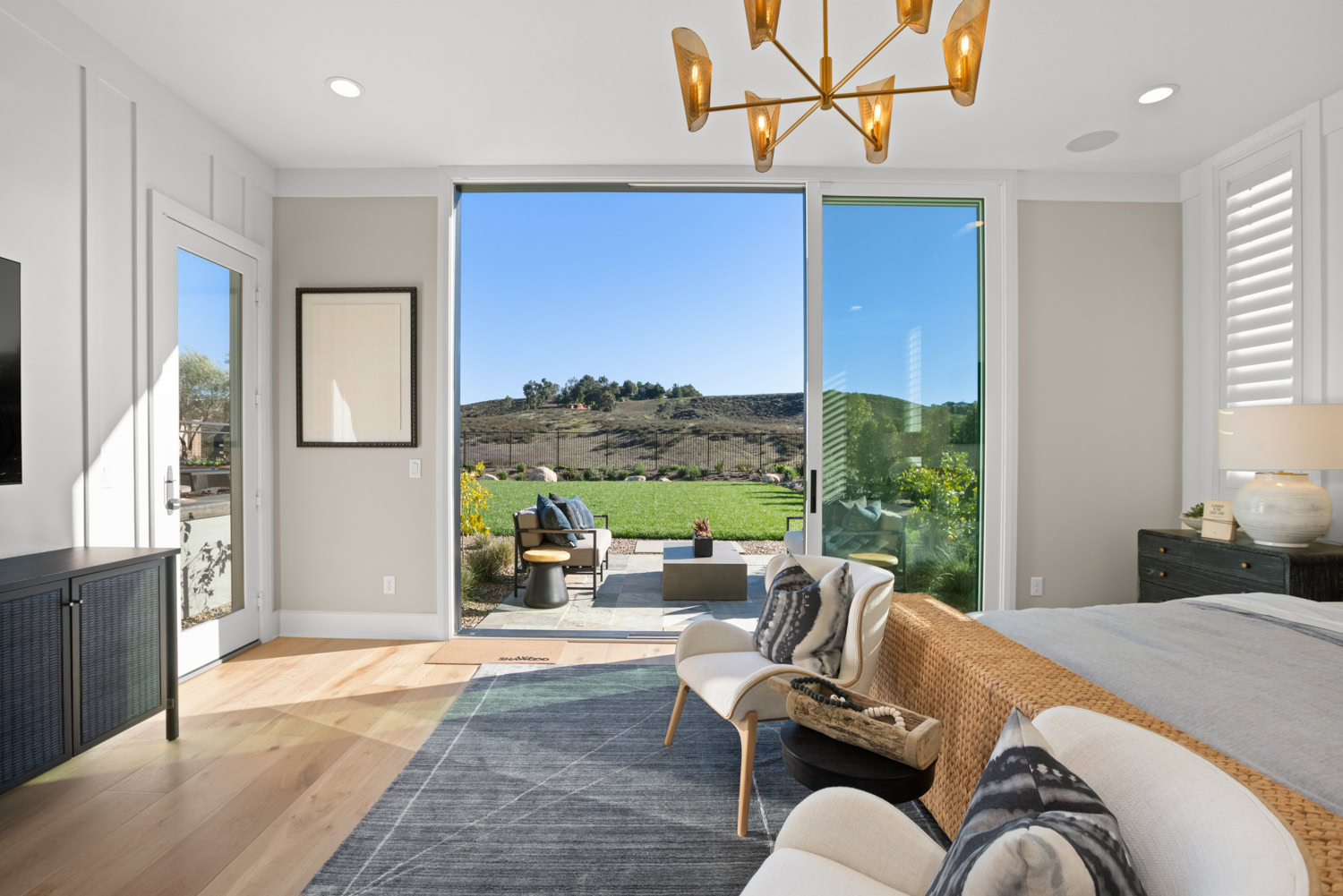



































Starting from $2,131,900*
*Base Prices Only. See SHAWOOD sales consultants for pricing details of available homes.
 About This Property
About This Property
Sakura is the ultimate in sophistication, using a palette of light, air and greenery to literally bring nature into your home. A two-story interior courtyard entry and atrium invites you to look up into the perfect blue of a noon-day sky, or gaze down from an expansive second-story deck. There are spaces specifically designed for life with pets, private quarters for extended-stay guests, and more. And like all our homes, you can personalize Sakura with features to make your new home uniquely yours.
Please call us at (951) 987-5445 to set up an appointment.

 About This Property
About This Property 
Sakura is the ultimate in sophistication, using a palette of light, air and greenery to literally bring nature into your home. A two-story interior courtyard entry and atrium invites you to look up into the perfect blue of a noon-day sky, or gaze down from an expansive second-story deck. There are spaces specifically designed for life with pets, private quarters for extended-stay guests, and more. And like all our homes, you can personalize Sakura with features to make your new home uniquely yours.
Please call us at (951) 987-5445 to set up an appointment.


Sakura is the ultimate in sophistication, using a palette of light, air and greenery to literally bring nature into your home. A two-story interior courtyard entry and atrium invites you to look up into the perfect blue of a noon-day sky, or gaze down from an expansive second-story deck. There are spaces specifically designed for life with pets, private quarters for extended-stay guests, and more. And like all our homes, you can personalize Sakura with features to make your new home uniquely yours.