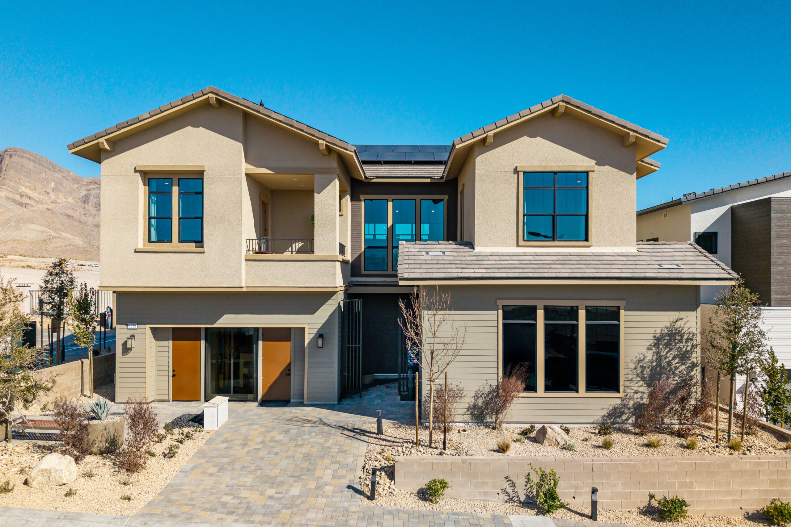

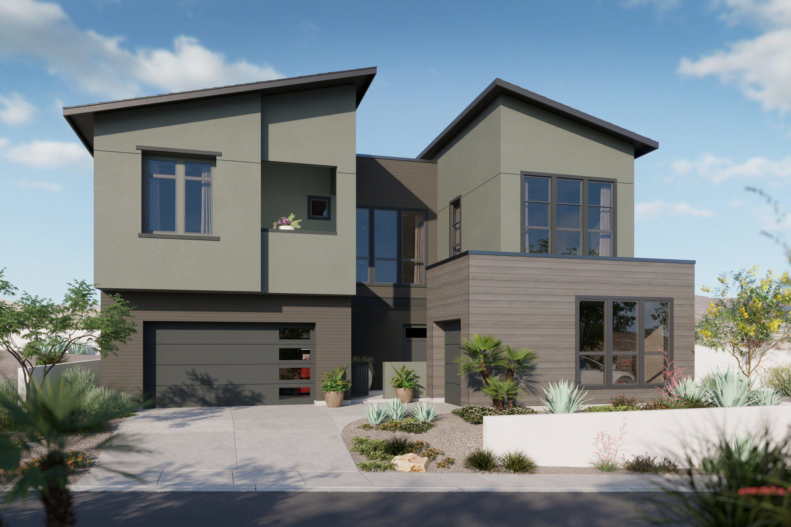
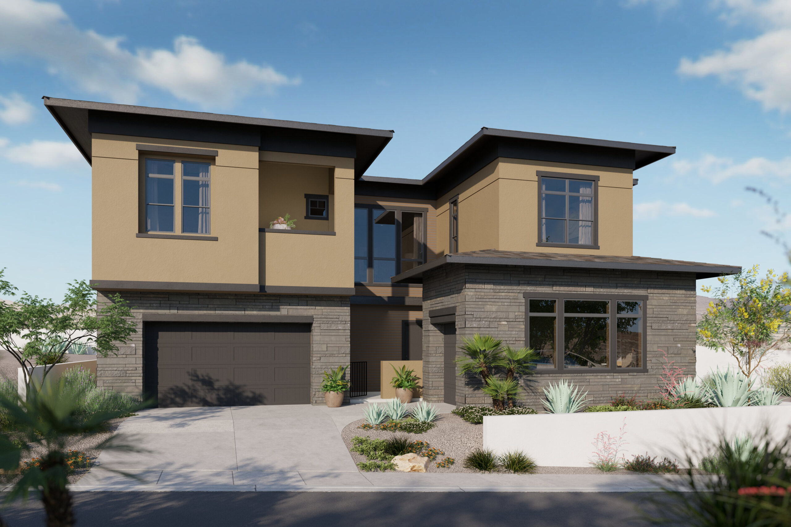
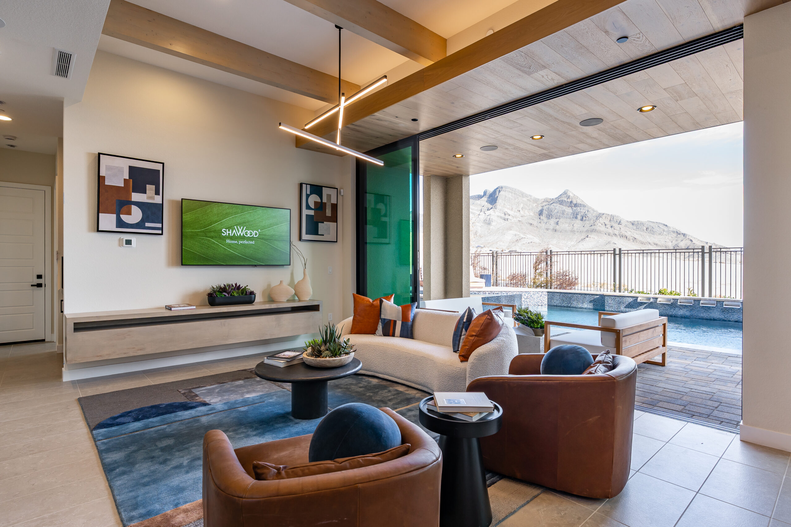
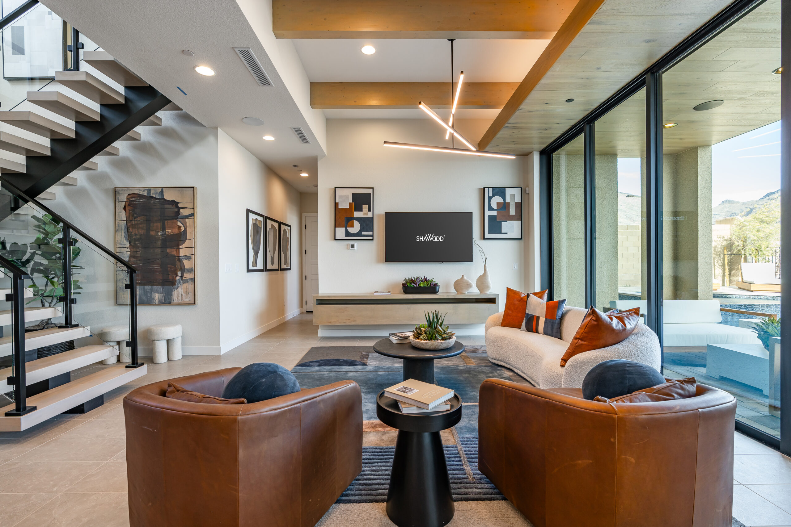
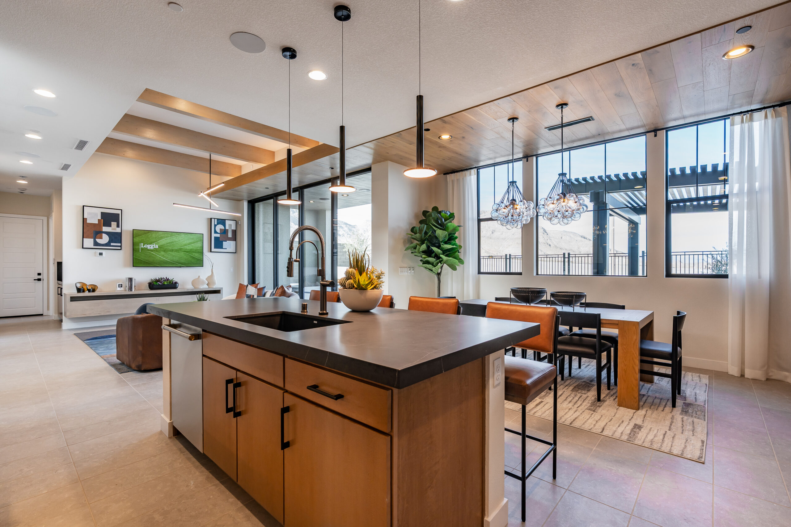
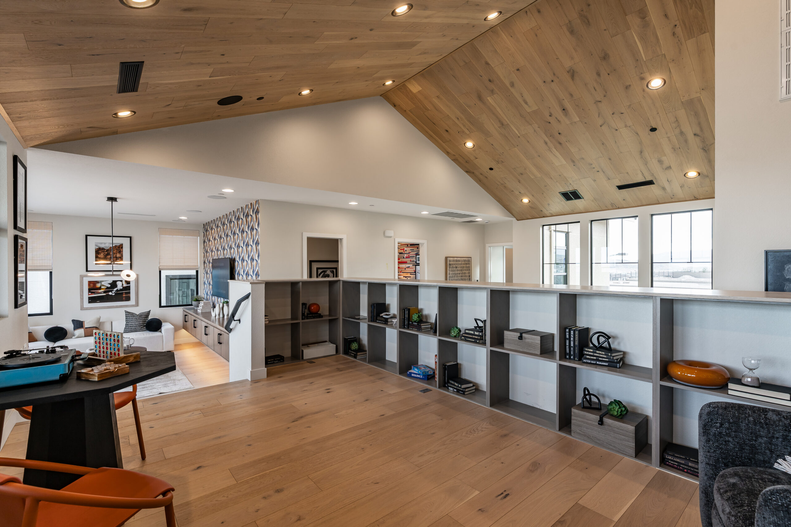
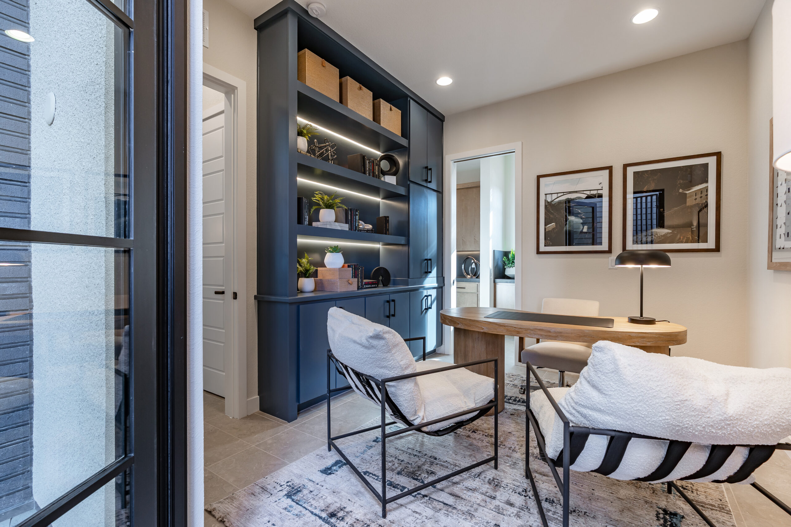
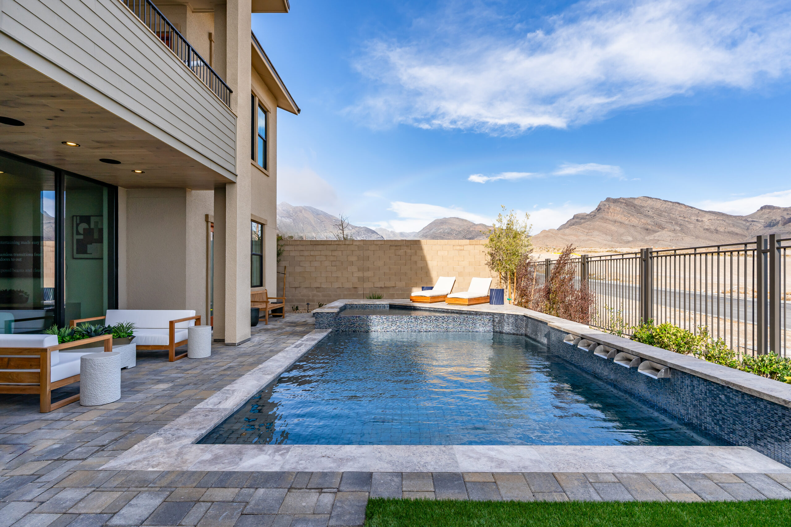
Starting from $1,674,990*
*Base Prices only. See SHAWOOD sales ambassadors for pricing details of available homes..
 About This Property
About This Property
The Pinyon plan redefines what it means to integrate nature into the home. The expansive great room + loggia layout creates seamless indoor-outdoor flow, while creative under-stair storage solutions and two drop zones enhance everyday functionality. Ideal for families, this plan includes a bonus room, raised loft with added storage, and private balconies for relaxing retreats. There is also the option for our signature Kokage Lounge. The Japanese word kokage means “under the shade of the big tree,” and the lounge features soaring ceilings, expansive glass doors, and sloping eaves reminiscent of radiating branches, filling your home with light, air, and tranquility. A perfect place for connection and reflection.
Please call us at (702) 359-7789 to set up an appointment.

 About This Property
About This Property 
The Pinyon plan redefines what it means to integrate nature into the home. The expansive great room + loggia layout creates seamless indoor-outdoor flow, while creative under-stair storage solutions and two drop zones enhance everyday functionality. Ideal for families, this plan includes a bonus room, raised loft with added storage, and private balconies for relaxing retreats. There is also the option for our signature Kokage Lounge. The Japanese word kokage means “under the shade of the big tree,” and the lounge features soaring ceilings, expansive glass doors, and sloping eaves reminiscent of radiating branches, filling your home with light, air, and tranquility. A perfect place for connection and reflection.
Please call us at (702) 359-7789 to set up an appointment.


Discover how the Pinyon plan blends indoor-outdoor living with a spacious great room, smart storage, and family-friendly spaces. Explore the optional Kokage Lounge, a serene retreat inspired by nature. Watch the video to see how this design brings light, air, and calm into everyday living.