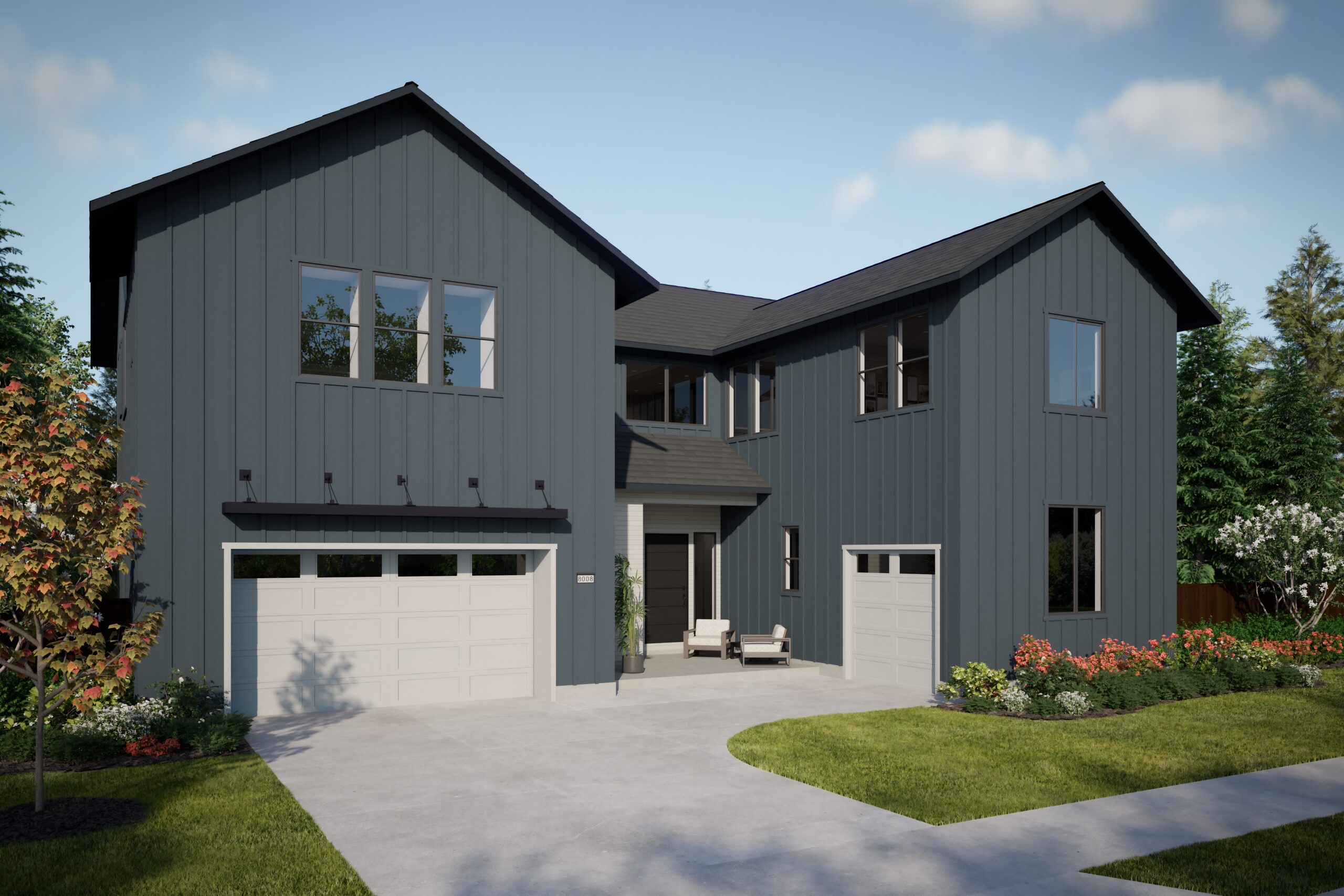
Starting from $1,200,000*
See SHAWOOD sales ambassadors for pricing details of available homes
 About This Property
About This Property
Kita means “north” in Japanese. In many cultures, the north is symbolic of consistency and finding one’s direction, and the Kita plan draws its inspiration from powerful, dramatic, and resilient landscapes of the Pacific Northwest. This home lends its inhabitants a sense of grounded strength through its soaring ceilings, expansive great room, and carefully considered design.
Featuring dramatic 20-foot ceilings in the great room, this floor plan perfectly frames the surrounding landscape. With flexible spaces for work, wellness, and connection, Kita offers a dedicated Kokage lounge, main floor guest retreat, and an expansive loft. The professional-grade kitchen, oversized pantry, and optional outdoor kitchen make this home a perfect choice for entertainers.

 About This Property
About This Property 
Kita means “north” in Japanese. In many cultures, the north is symbolic of consistency and finding one’s direction, and the Kita plan draws its inspiration from powerful, dramatic, and resilient landscapes of the Pacific Northwest. This home lends its inhabitants a sense of grounded strength through its soaring ceilings, expansive great room, and carefully considered design.
Featuring dramatic 20-foot ceilings in the great room, this floor plan perfectly frames the surrounding landscape. With flexible spaces for work, wellness, and connection, Kita offers a dedicated Kokage lounge, main floor guest retreat, and an expansive loft. The professional-grade kitchen, oversized pantry, and optional outdoor kitchen make this home a perfect choice for entertainers.

