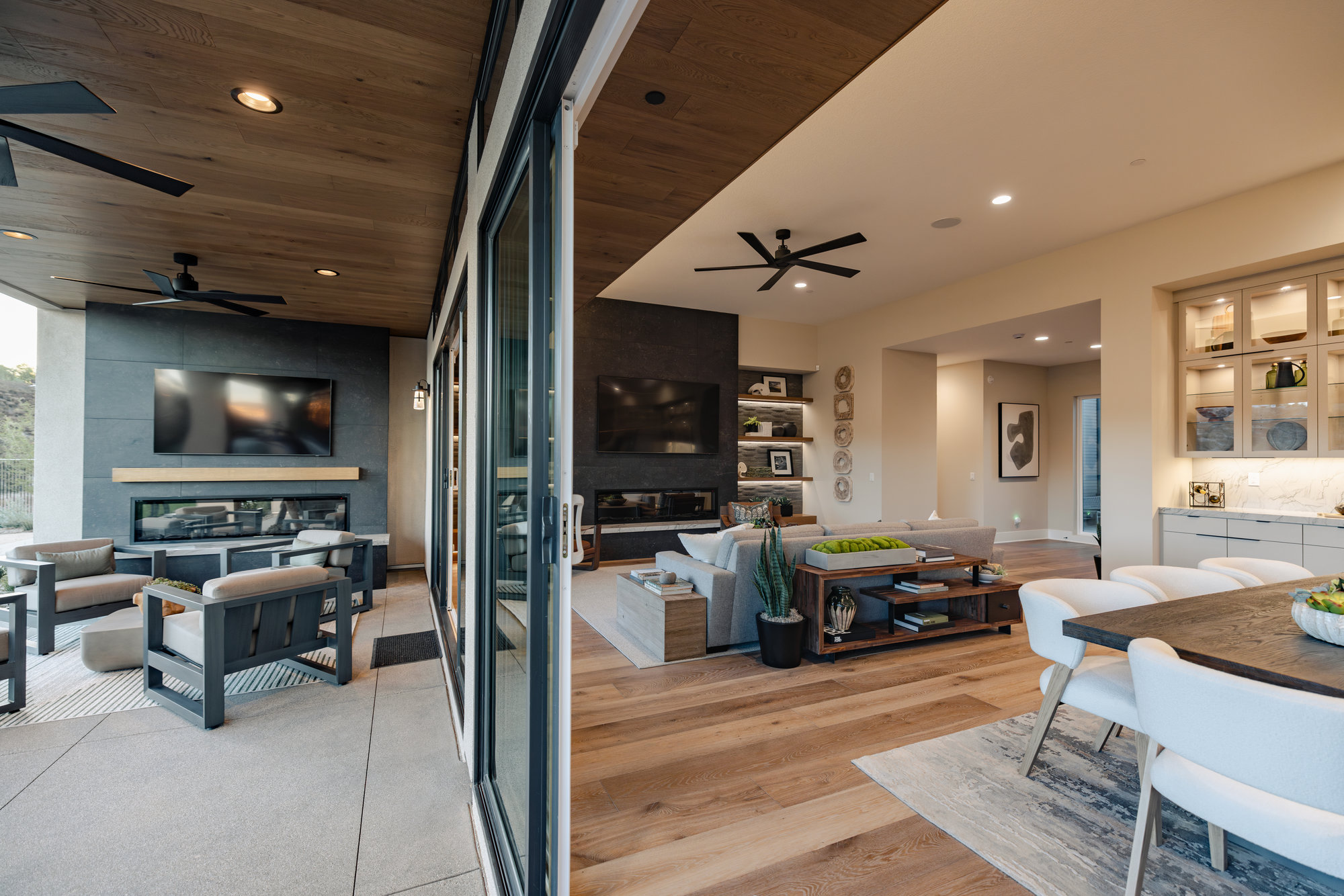

































Starting from $1,834,600*
*Base Prices Only. See SHAWOOD sales consultants for pricing details of available homes.
Book a Tour Today About This Property
About This Property
Kiri is “the best of all worlds” the ideal support system for life at home or on the go. Inside and out, Kiri accommodates a huge range of needs and interests. Here you can go from work to the gym, groom your fur baby, entertain in spacious outdoor style, offer overnight guests their own private quarters, then escape to your own R&R getaway—all without ever leaving home. And like all our homes, you can personalize Kiri with features to make your new home uniquely yours.

 About This Property
About This Property 
Kiri is “the best of all worlds” the ideal support system for life at home or on the go. Inside and out, Kiri accommodates a huge range of needs and interests. Here you can go from work to the gym, groom your fur baby, entertain in spacious outdoor style, offer overnight guests their own private quarters, then escape to your own R&R getaway—all without ever leaving home. And like all our homes, you can personalize Kiri with features to make your new home uniquely yours.


Kiri is the ideal support system for life at home or on the go. Inside and out, Kiri accommodates a huge range of needs and interests. Here you can go from work to the gym, groom your fur baby, entertain in spacious outdoor style, offer overnight guests their own private quarters, then escape to your own R&R getaway—all without ever leaving home. And like all our homes, you can personalize Kiri with features to make your new home uniquely yours.