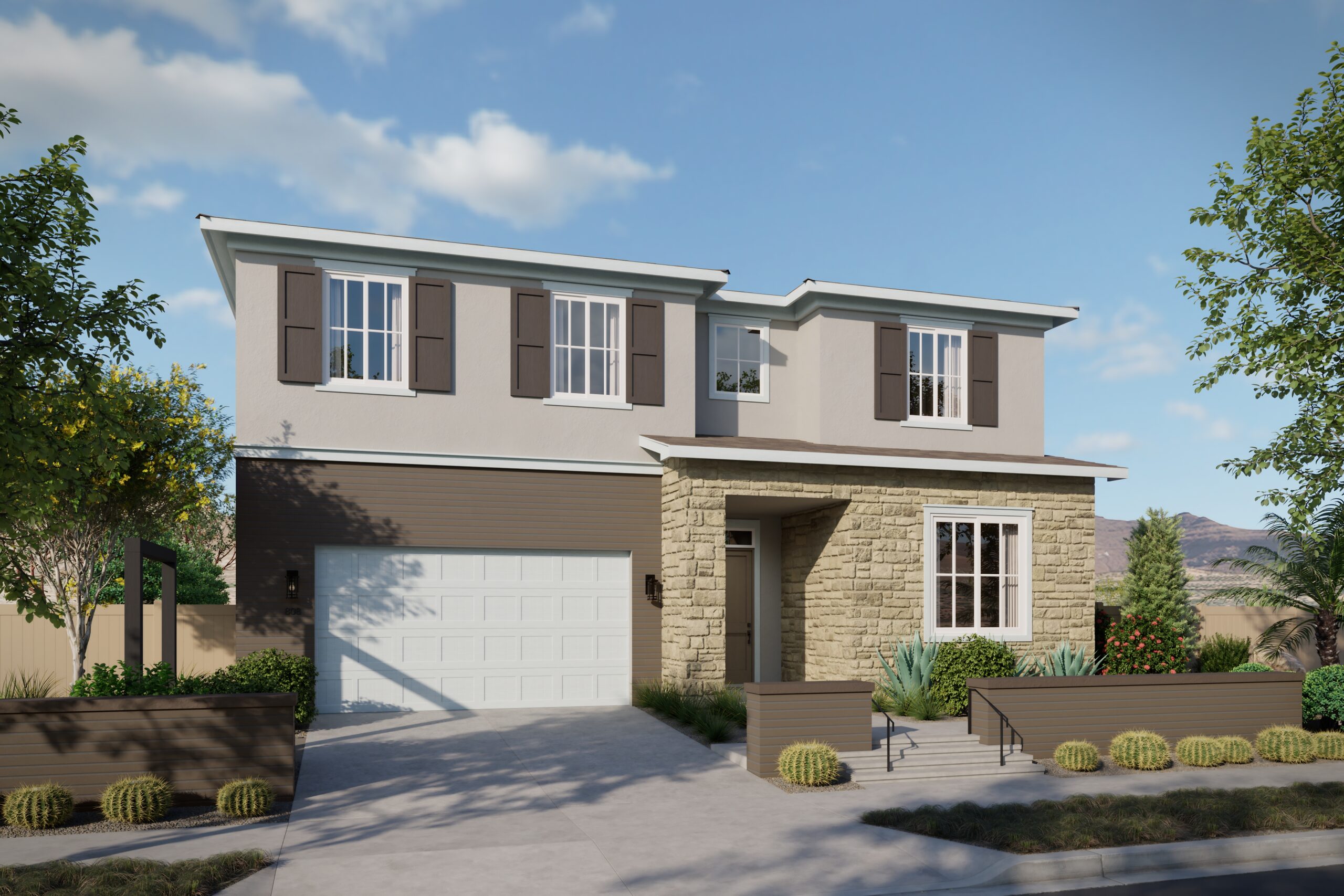
Starting from $1,427,639*
*See SHAWOOD sales ambassadors for pricing details.
 About This Property
About This Property
Interior Design Style: Silver Drift – A nod to the cool, gray-washed tones and the calm, flowing aesthetic.
Collection 6 introduces a design story defined by calm tones, clean lines, and subtle contrasts that create a sense of quiet sophistication. This look embraces a modern aesthetic that’s softened by natural textures and gently layered neutrals.
The foundation: pale, driftwood-inspired flooring in Fossil offers organic movement and lightness underfoot. Satin White cabinets add a crisp, modern finish, while Carrara Roma quartz countertops bring soft veining and refined polish. Sleek chrome fixtures and hardware add just the right touch of shine, echoing the collection’s cool, silvery palette.
Touches of personality emerge in the details—like the playful star-patterned floor tile in the secondary bath and the soft swirl of Swirling Smoke wall color that adds depth without weight. Cozy mocha-toned carpet warms up the bedrooms, ensuring comfort flows throughout.
Silver Drift is for those who love a home that feels clean, light, and effortlessly curated. It’s modern without being stark, neutral without being flat—a serene space that lets the finishes speak for themselves.
Address: 13103 Peppergrass Street, Eastvale CA
Estimated Move-in: 11/26/2025
Home Details:
Plan Features:
Selected Options & Upgrades:
Signature Living Features:
• 60” Linear Electric Fireplace – A sleek, modern focal point offering warmth and contemporary style
• Multi-Slide Glass Door at Great Room – Expansive panels that seamlessly connect indoor and outdoor living
• Pocket Doors at Prep Kitchen & Pocket Office – Space-saving design with a streamlined, elevated look
• Clear View on Main Floor – Maximizes light and enhances open-concept living spaces
• Open Stair Railing with Two-Tone Accent Wall – Architectural detail with a designer finish in Swirling Smoke
Luxury Bath & Lighting Enhancements:
• TOTO Smart Toilets – Integrated washlets in the primary and secondary baths for spa-inspired comfort
• Additional Recessed LED Lighting with Dimmer Control – Four strategically placed fixtures for adjustable ambiance
• Custom Iron Baluster Staircase – Satin black balusters with alternating designs, paired with a painted handrail and pyramid-capped posts
Gourmet Kitchen Package:
• Monogram Statement Collection – Professional-grade 36” gas rangetop, commercial hood, wall oven, Advantium microwave, and dishwasher
• KOHLER CAIRN Single Bowl Undermount Sink – Matte white finish for a clean, modern aesthetic

 About This Property
About This Property 
Interior Design Style: Silver Drift – A nod to the cool, gray-washed tones and the calm, flowing aesthetic.
Collection 6 introduces a design story defined by calm tones, clean lines, and subtle contrasts that create a sense of quiet sophistication. This look embraces a modern aesthetic that’s softened by natural textures and gently layered neutrals.
The foundation: pale, driftwood-inspired flooring in Fossil offers organic movement and lightness underfoot. Satin White cabinets add a crisp, modern finish, while Carrara Roma quartz countertops bring soft veining and refined polish. Sleek chrome fixtures and hardware add just the right touch of shine, echoing the collection’s cool, silvery palette.
Touches of personality emerge in the details—like the playful star-patterned floor tile in the secondary bath and the soft swirl of Swirling Smoke wall color that adds depth without weight. Cozy mocha-toned carpet warms up the bedrooms, ensuring comfort flows throughout.
Silver Drift is for those who love a home that feels clean, light, and effortlessly curated. It’s modern without being stark, neutral without being flat—a serene space that lets the finishes speak for themselves.
Address: 13103 Peppergrass Street, Eastvale CA
Estimated Move-in: 11/26/2025
Home Details:
Plan Features:
Selected Options & Upgrades:
Signature Living Features:
• 60” Linear Electric Fireplace – A sleek, modern focal point offering warmth and contemporary style
• Multi-Slide Glass Door at Great Room – Expansive panels that seamlessly connect indoor and outdoor living
• Pocket Doors at Prep Kitchen & Pocket Office – Space-saving design with a streamlined, elevated look
• Clear View on Main Floor – Maximizes light and enhances open-concept living spaces
• Open Stair Railing with Two-Tone Accent Wall – Architectural detail with a designer finish in Swirling Smoke
Luxury Bath & Lighting Enhancements:
• TOTO Smart Toilets – Integrated washlets in the primary and secondary baths for spa-inspired comfort
• Additional Recessed LED Lighting with Dimmer Control – Four strategically placed fixtures for adjustable ambiance
• Custom Iron Baluster Staircase – Satin black balusters with alternating designs, paired with a painted handrail and pyramid-capped posts
Gourmet Kitchen Package:
• Monogram Statement Collection – Professional-grade 36” gas rangetop, commercial hood, wall oven, Advantium microwave, and dishwasher
• KOHLER CAIRN Single Bowl Undermount Sink – Matte white finish for a clean, modern aesthetic


