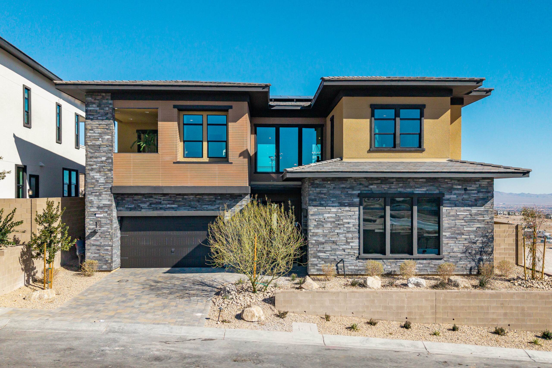
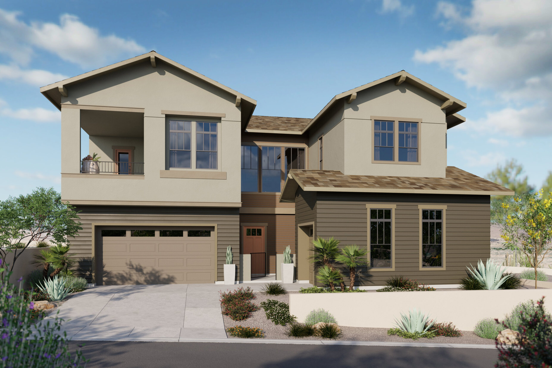
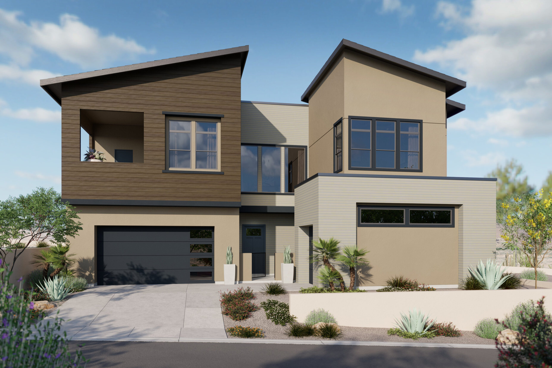
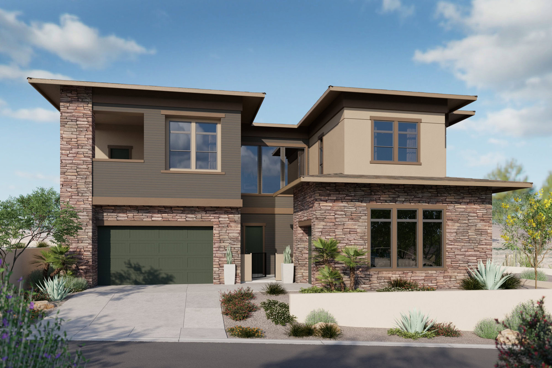
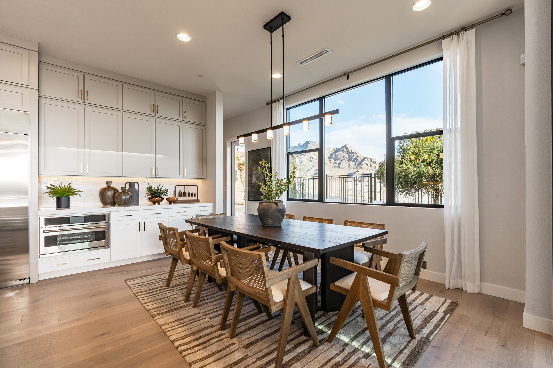
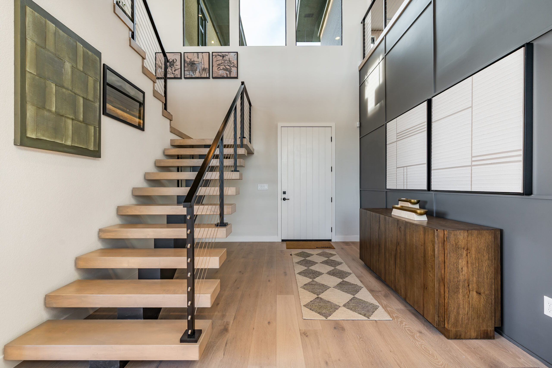
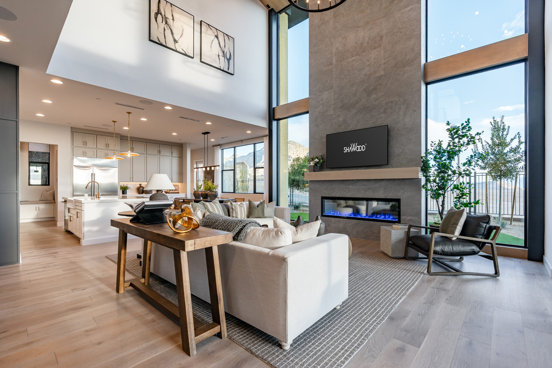
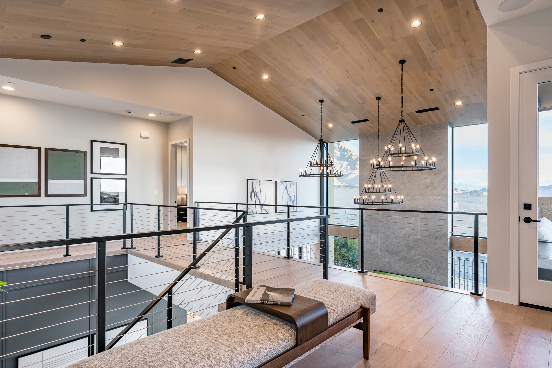
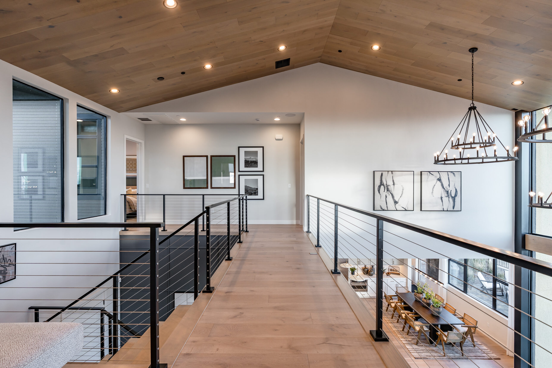
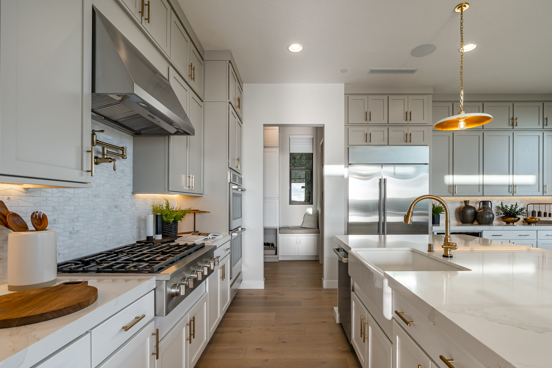
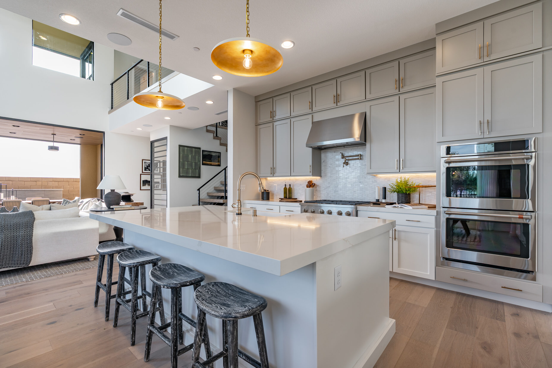
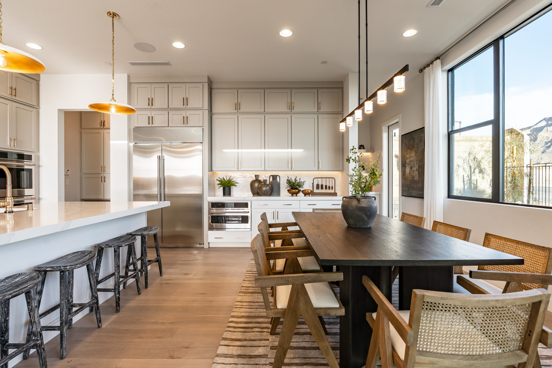
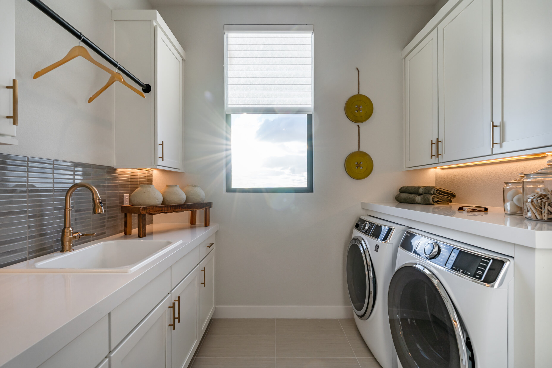
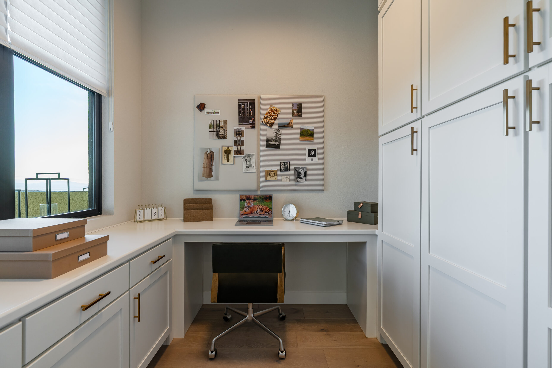
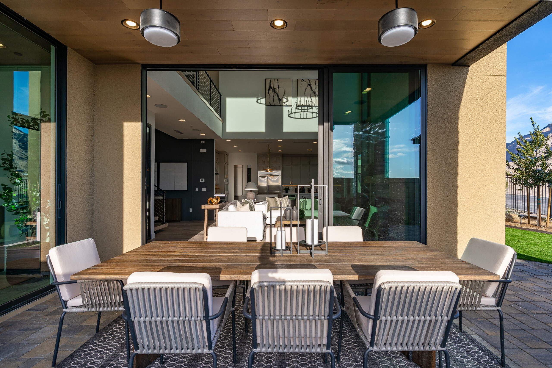
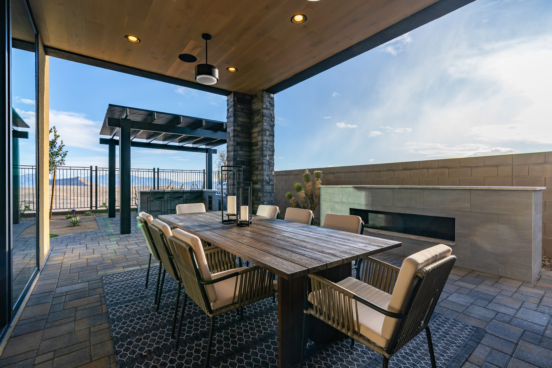
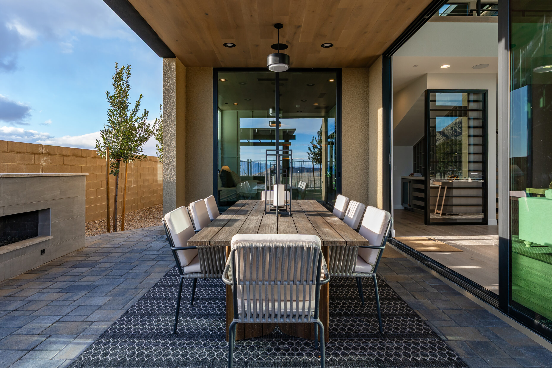
Starting from $1,620,990*
*Base Prices only. See SHAWOOD sales ambassadors for pricing details of available homes..
 About This Property
About This Property
The Juniper floor plan offers modern elegance and functionality, featuring miradors at both the front and rear for sweeping views and a sense of retreat. A dedicated first-floor guest suite perfect for relatives and friends, and an optional wine bar add extra flair and flexibility. The great room and kitchen layout is perfect for entertaining, and the prep kitchen makes every meal much easier. Smart storage solutions throughout the home, as well as a primary bath with a private balcony provide clutter-free, elegant spaces.
Please call us at (702) 359-7789 to set up an appointment.

 About This Property
About This Property 
The Juniper floor plan offers modern elegance and functionality, featuring miradors at both the front and rear for sweeping views and a sense of retreat. A dedicated first-floor guest suite perfect for relatives and friends, and an optional wine bar add extra flair and flexibility. The great room and kitchen layout is perfect for entertaining, and the prep kitchen makes every meal much easier. Smart storage solutions throughout the home, as well as a primary bath with a private balcony provide clutter-free, elegant spaces.
Please call us at (702) 359-7789 to set up an appointment.

