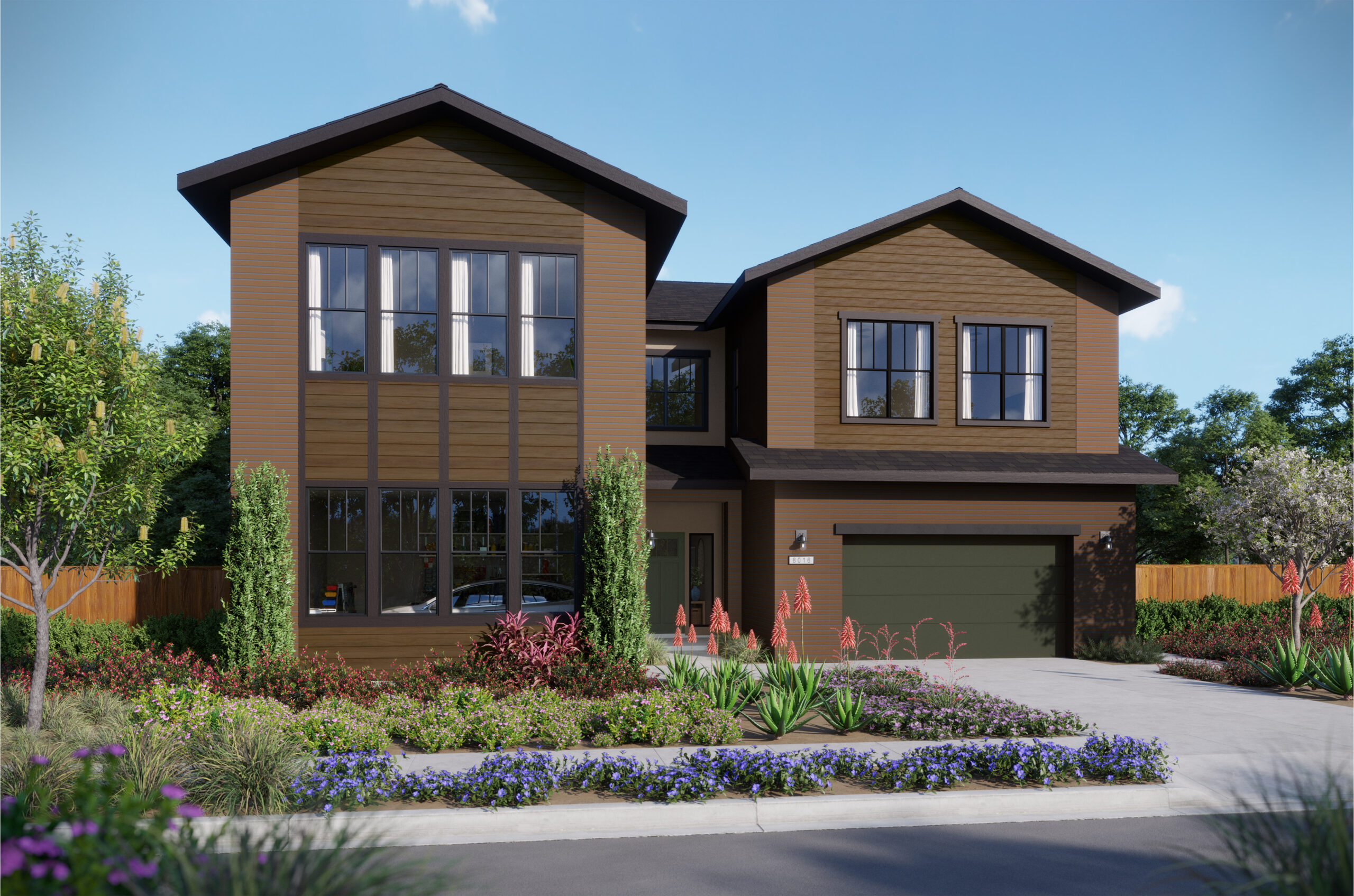
Starting from $2,049,990*
*See SHAWOOD sales ambassadors for pricing details.
 About This Property
About This Property
Hazel is the pinnacle of SHAWOOD Folsom’s design. With a massive deck upstairs, a sitting/exercise flex space in the primary suite, and a Kokage stair landing designed to feel as though you are relaxing under the shade of trees, this home is made for premium living. The prep kitchen and super pantry provide unmatched functionality, making this plan perfect for hosting and family life.
Please call us at 916-237-1220 to set up an appointment.
Address: 4669 Dehone Circle Folsom, CA 95630
Estimated Move-in: December 2025
Home Details:
Plan Features:
Selected Options & Upgrades:

 About This Property
About This Property 
Hazel is the pinnacle of SHAWOOD Folsom’s design. With a massive deck upstairs, a sitting/exercise flex space in the primary suite, and a Kokage stair landing designed to feel as though you are relaxing under the shade of trees, this home is made for premium living. The prep kitchen and super pantry provide unmatched functionality, making this plan perfect for hosting and family life.
Please call us at 916-237-1220 to set up an appointment.
Address: 4669 Dehone Circle Folsom, CA 95630
Estimated Move-in: December 2025
Home Details:
Plan Features:
Selected Options & Upgrades:

