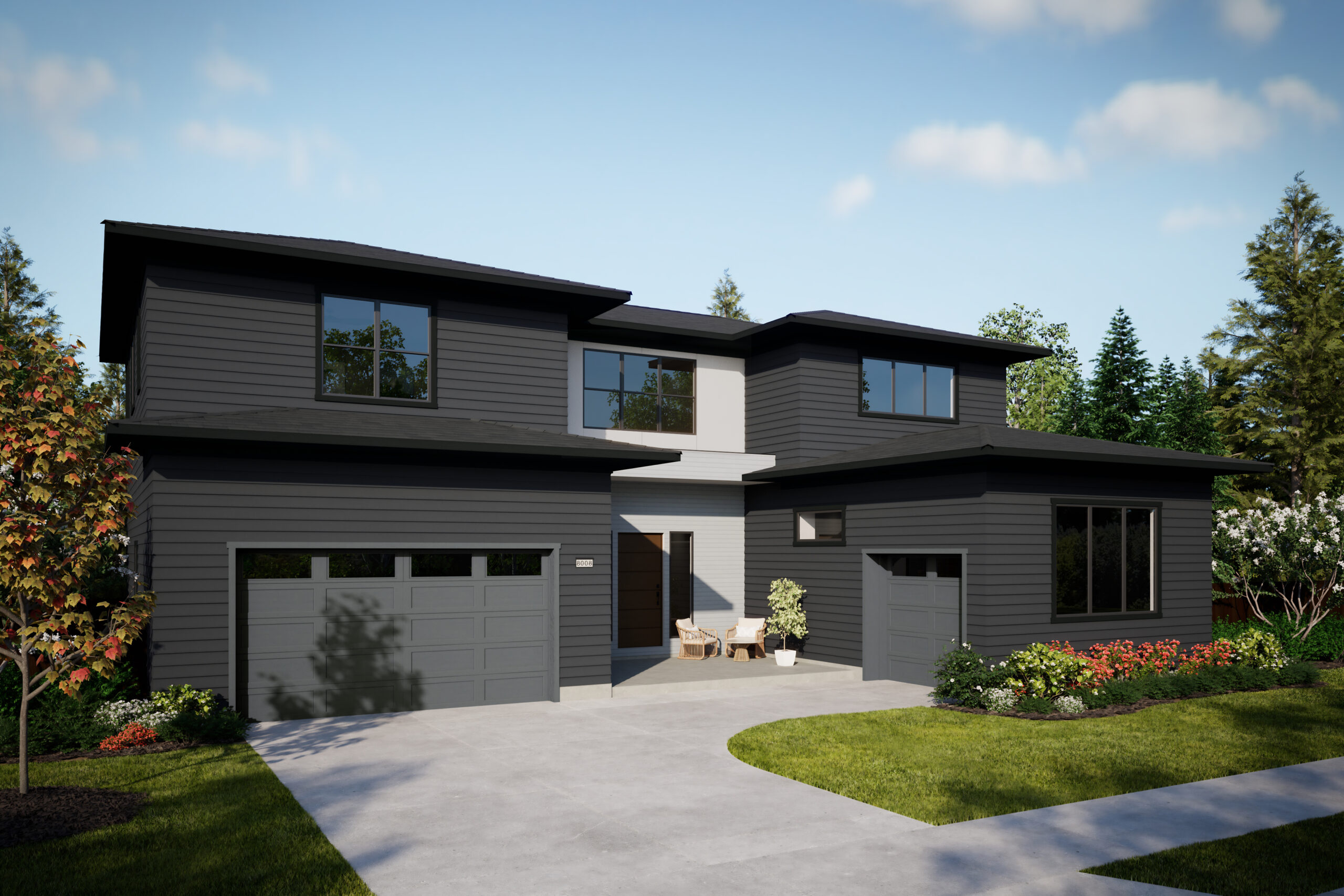
Starting from $1,200,000*
See SHAWOOD sales ambassadors for pricing details of available homes
 About This Property
About This Property
Haku means “purity” in Japanese. It symbolizes simplicity, elegance,
and clarity, and this floor plan reflects clean lines and a fresh aesthetic. With
expansive windows that let in natural light, the open-concept design pairs with
serene, minimalist approach.
The Haku plan is designed for those who appreciate spaciousness, style, and a
deep connection to nature. Enter into a grand double-height foyer to a dramatic
great room filled with natural light. The expansive primary suite offers a tranquil
spa-inspired retreat, while the chef-inspired kitchen includes a prep area an integrated smart storage solutions. Optional wellness spaces such as a studio or
exercise room further elevate the lifestyle this home provides.
Please call us at (360) 777-6479 to set up an appointment.

 About This Property
About This Property 
Haku means “purity” in Japanese. It symbolizes simplicity, elegance,
and clarity, and this floor plan reflects clean lines and a fresh aesthetic. With
expansive windows that let in natural light, the open-concept design pairs with
serene, minimalist approach.
The Haku plan is designed for those who appreciate spaciousness, style, and a
deep connection to nature. Enter into a grand double-height foyer to a dramatic
great room filled with natural light. The expansive primary suite offers a tranquil
spa-inspired retreat, while the chef-inspired kitchen includes a prep area an integrated smart storage solutions. Optional wellness spaces such as a studio or
exercise room further elevate the lifestyle this home provides.
Please call us at (360) 777-6479 to set up an appointment.

