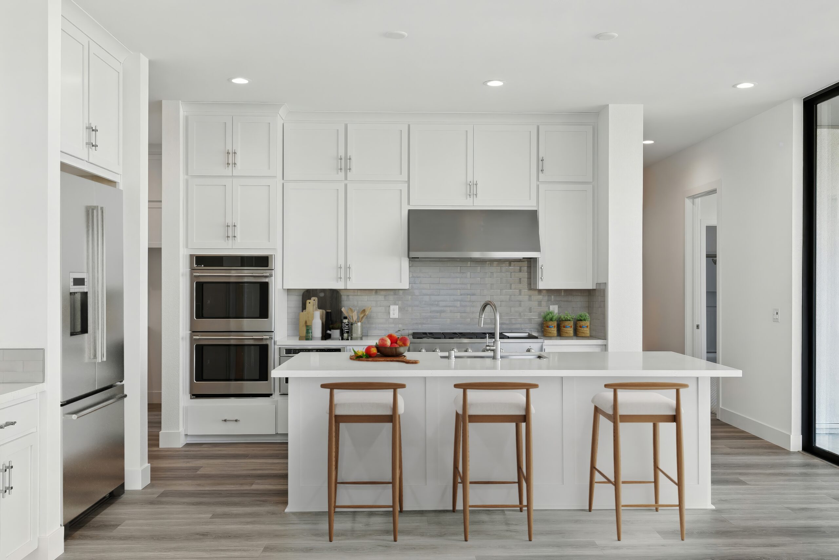
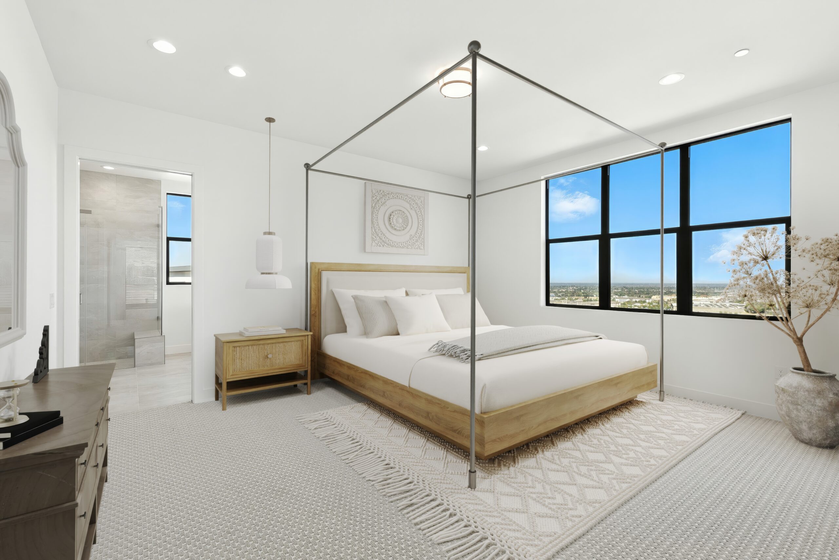
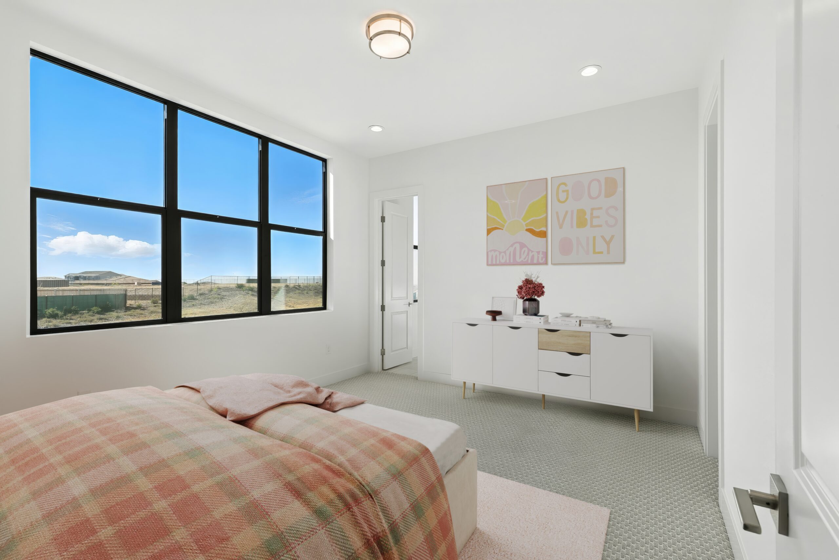
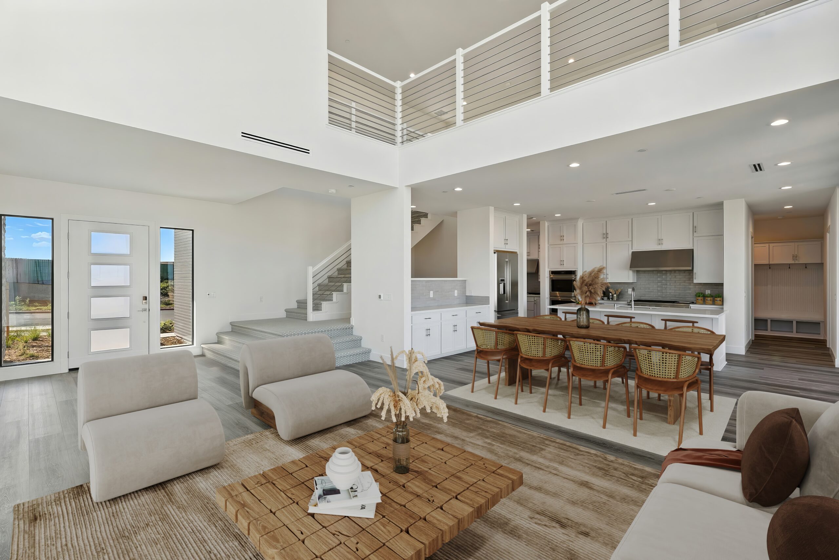
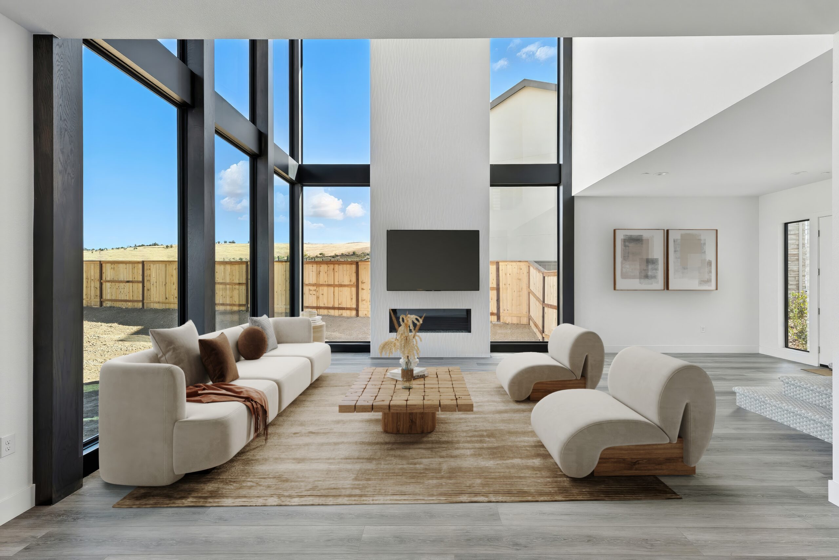
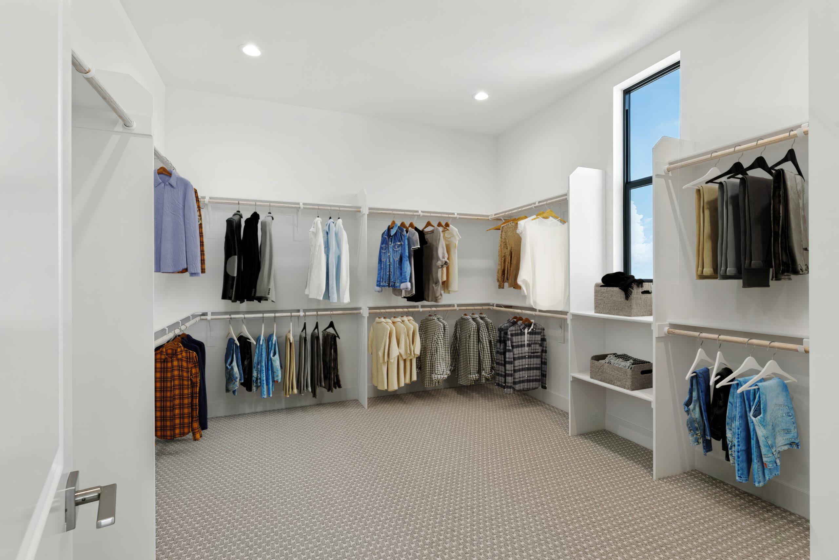
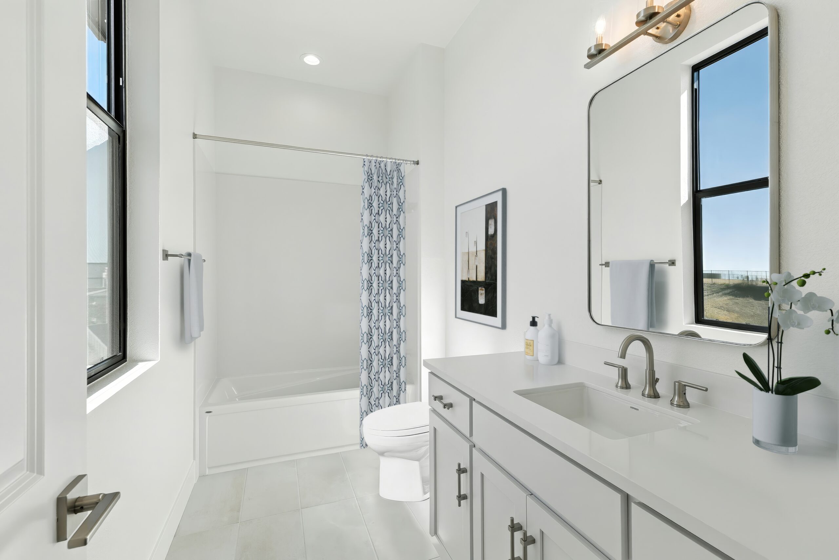
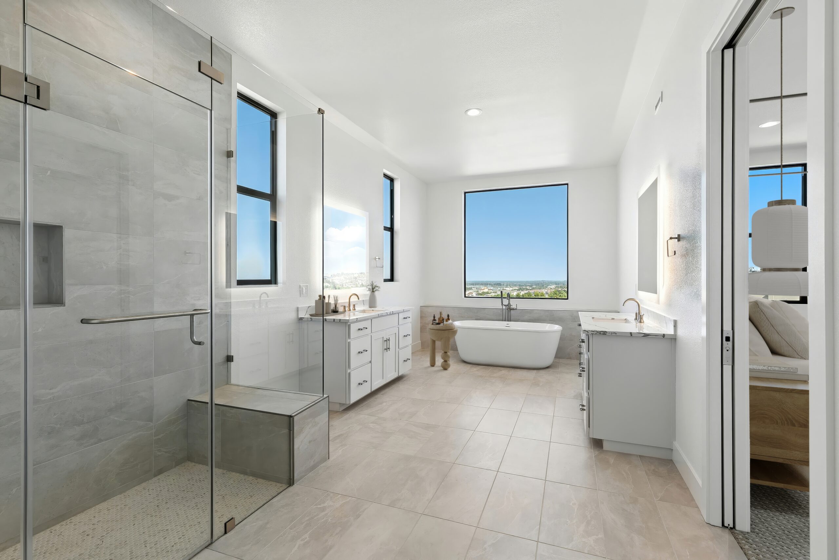
Starting from $1,484,990*
*Base Prices Only. See SHAWOOD sales consultants for pricing details of available homes.
 About This Property
About This Property
Cedar is designed for families who want a premier home experience but also versatility in living spaces. The Kokage stair landing is the result of SHAWOOD framing technology that allows for expansive great room spaces and keeps you connected to nature. The prep kitchen make mealtimes effortless, while the luxe laundry room offers style, efficiency, and function with dual washer / dryer combos and plenty of storage and folding stations. With a spa-like bath with a walk-in closet island, this plan just keeps delivering what you need to feel happiest at home.
Please call us at 916-237-1220 to set up an appointment.

 About This Property
About This Property 
Cedar is designed for families who want a premier home experience but also versatility in living spaces. The Kokage stair landing is the result of SHAWOOD framing technology that allows for expansive great room spaces and keeps you connected to nature. The prep kitchen make mealtimes effortless, while the luxe laundry room offers style, efficiency, and function with dual washer / dryer combos and plenty of storage and folding stations. With a spa-like bath with a walk-in closet island, this plan just keeps delivering what you need to feel happiest at home.
Please call us at 916-237-1220 to set up an appointment.

