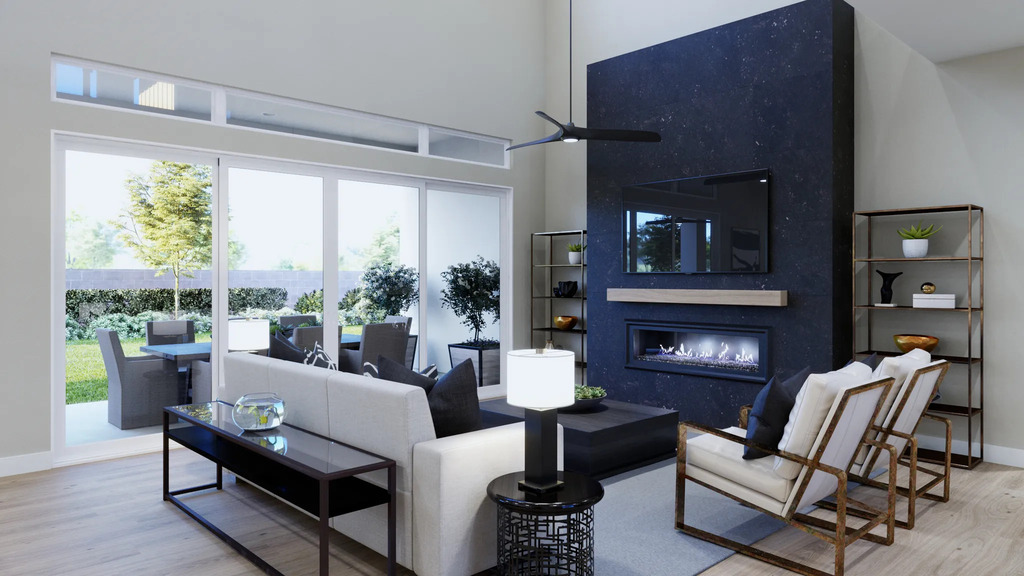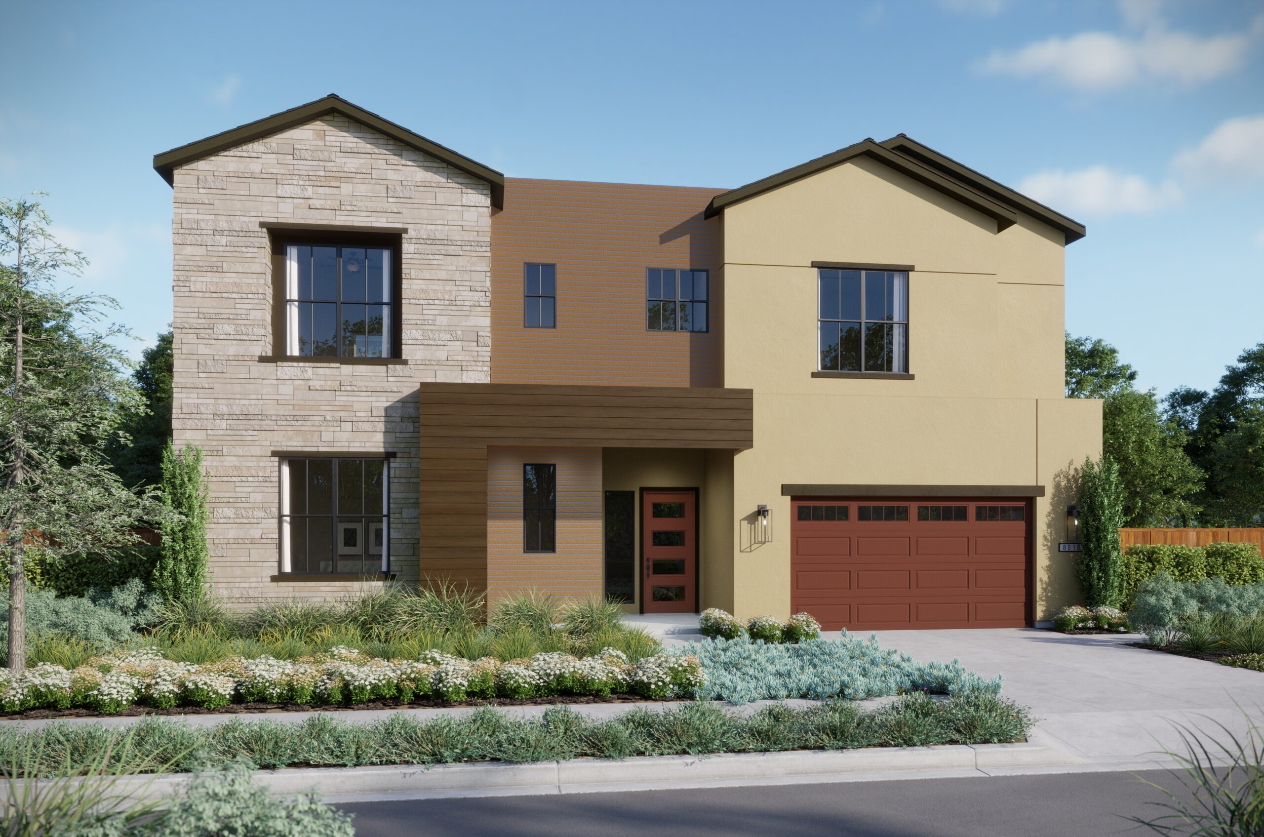
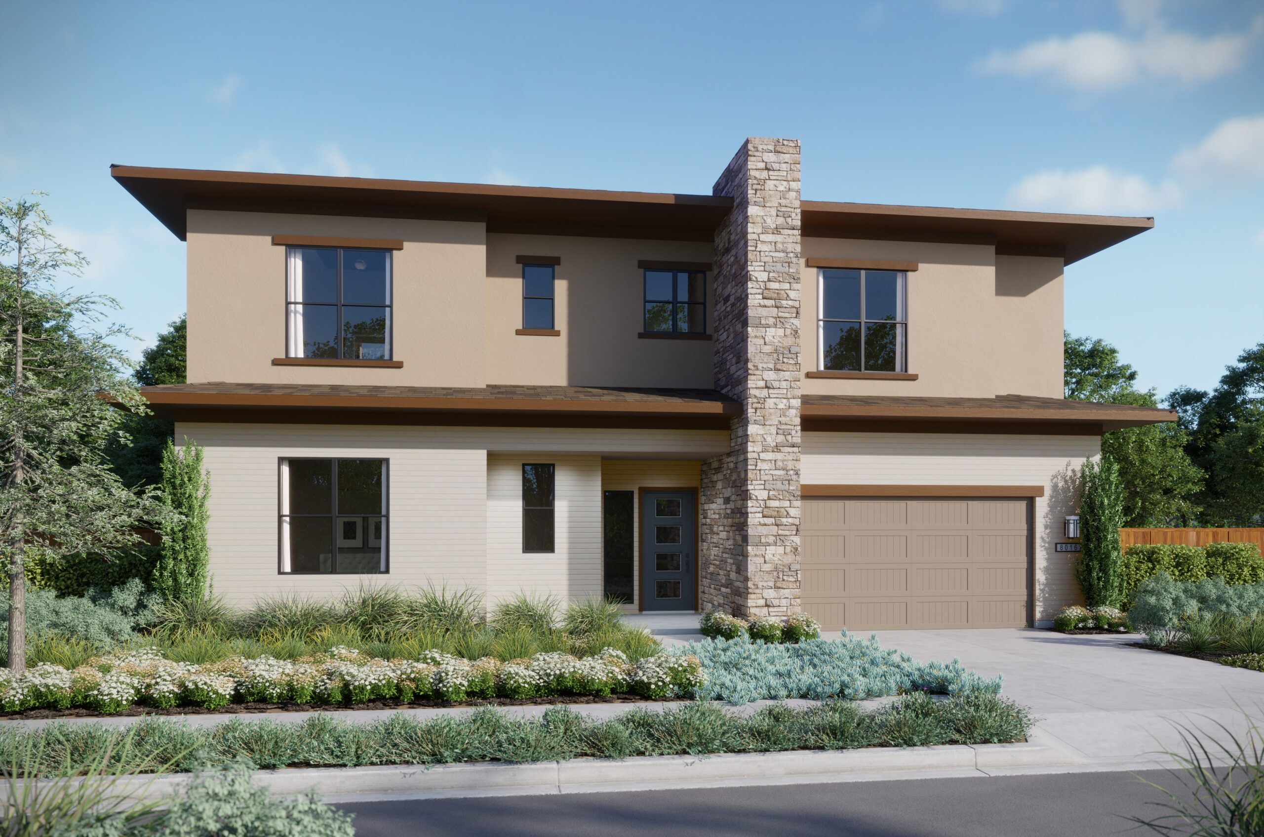
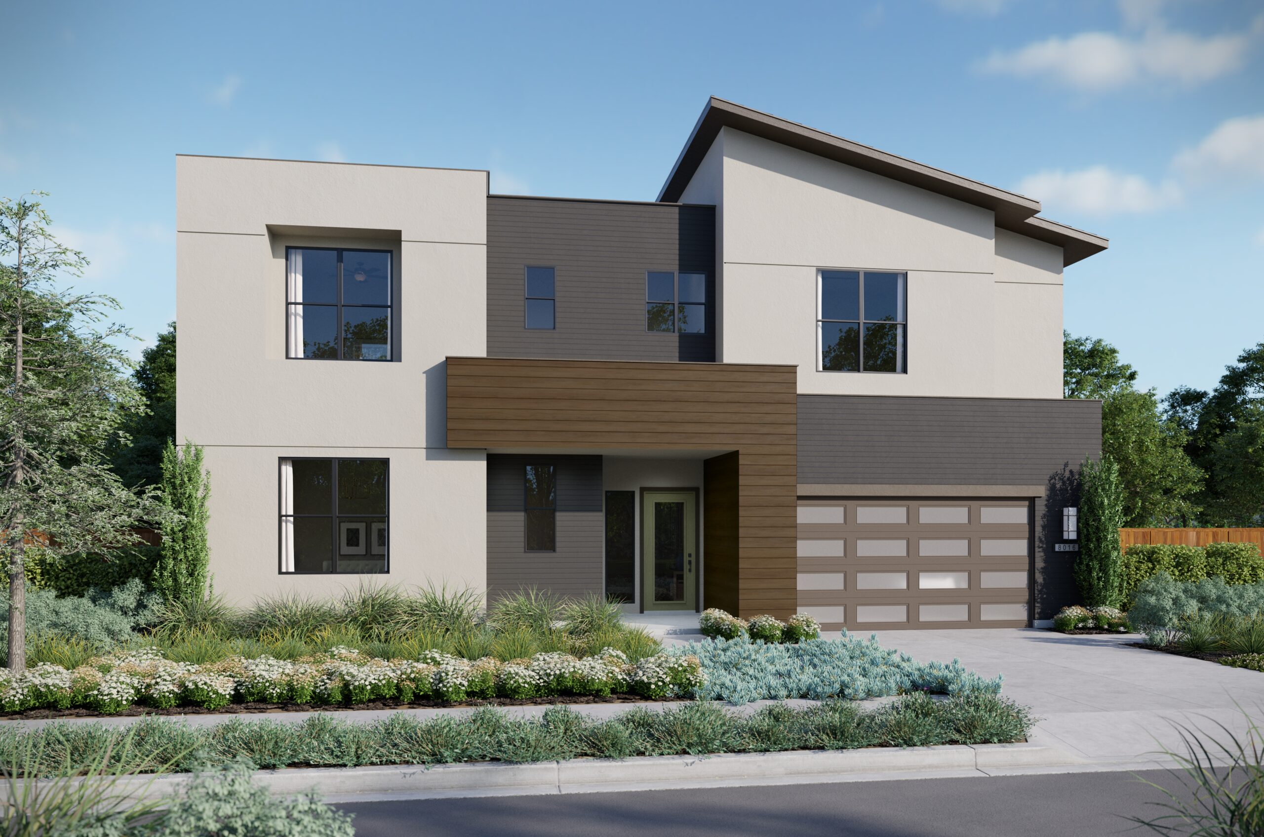
Starting from $1,404,990*
*Base Prices Only. See SHAWOOD sales consultants for pricing details of available homes.
 About This Property
About This Property
Birch offers elegance and functionality, ideal for families who love to entertain. With a primary bedroom on the main floor, a covered deck upstairs, and a Kokage stair landing designed to feel as though you are resting “under the shade of trees,” this home takes relaxation to a new level. The super pantry and spacious loft provide both storage and versatility.
Please call us at 916-237-1220 to set up an appointment.
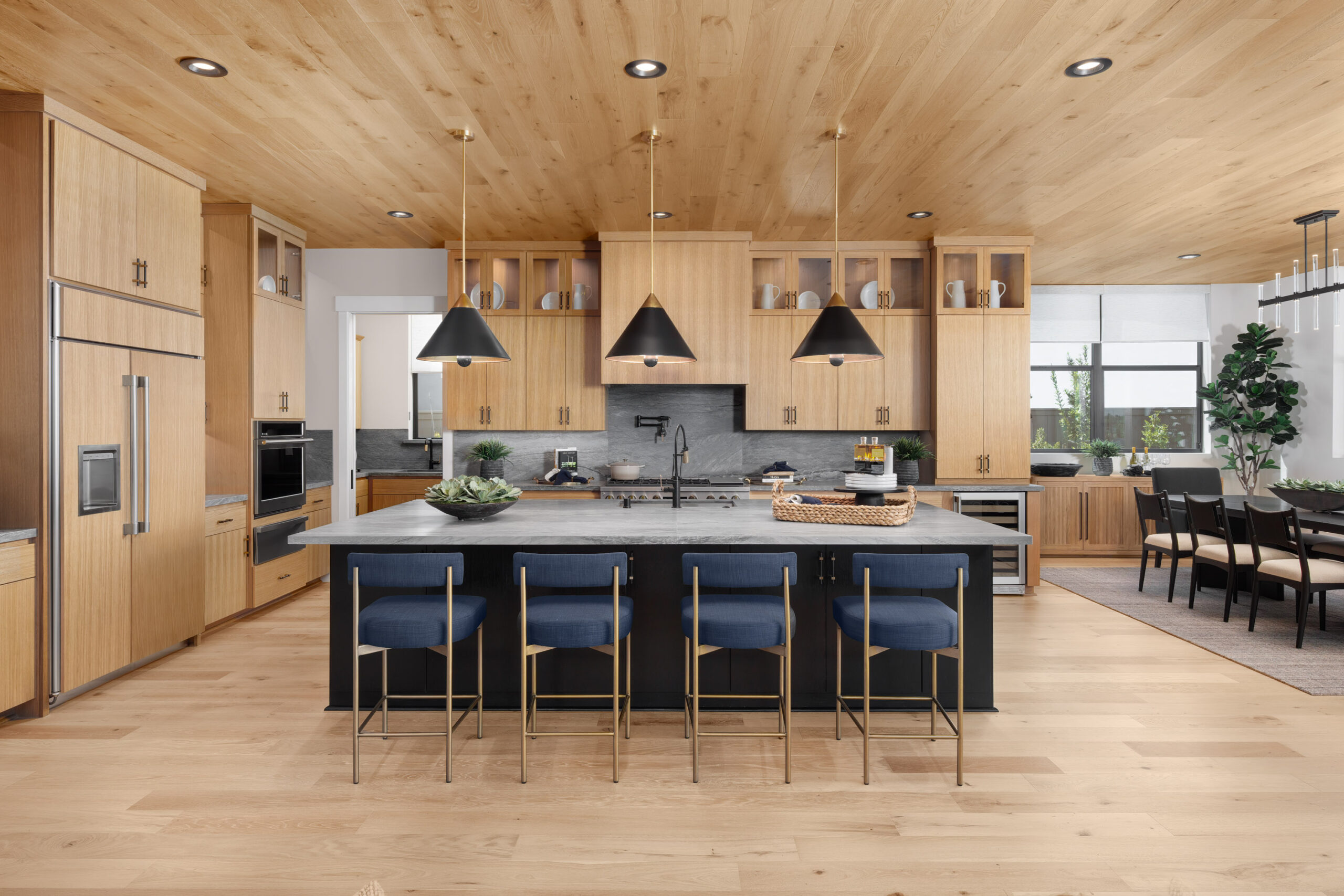
 About This Property
About This Property 
Birch offers elegance and functionality, ideal for families who love to entertain. With a primary bedroom on the main floor, a covered deck upstairs, and a Kokage stair landing designed to feel as though you are resting “under the shade of trees,” this home takes relaxation to a new level. The super pantry and spacious loft provide both storage and versatility.
Please call us at 916-237-1220 to set up an appointment.
