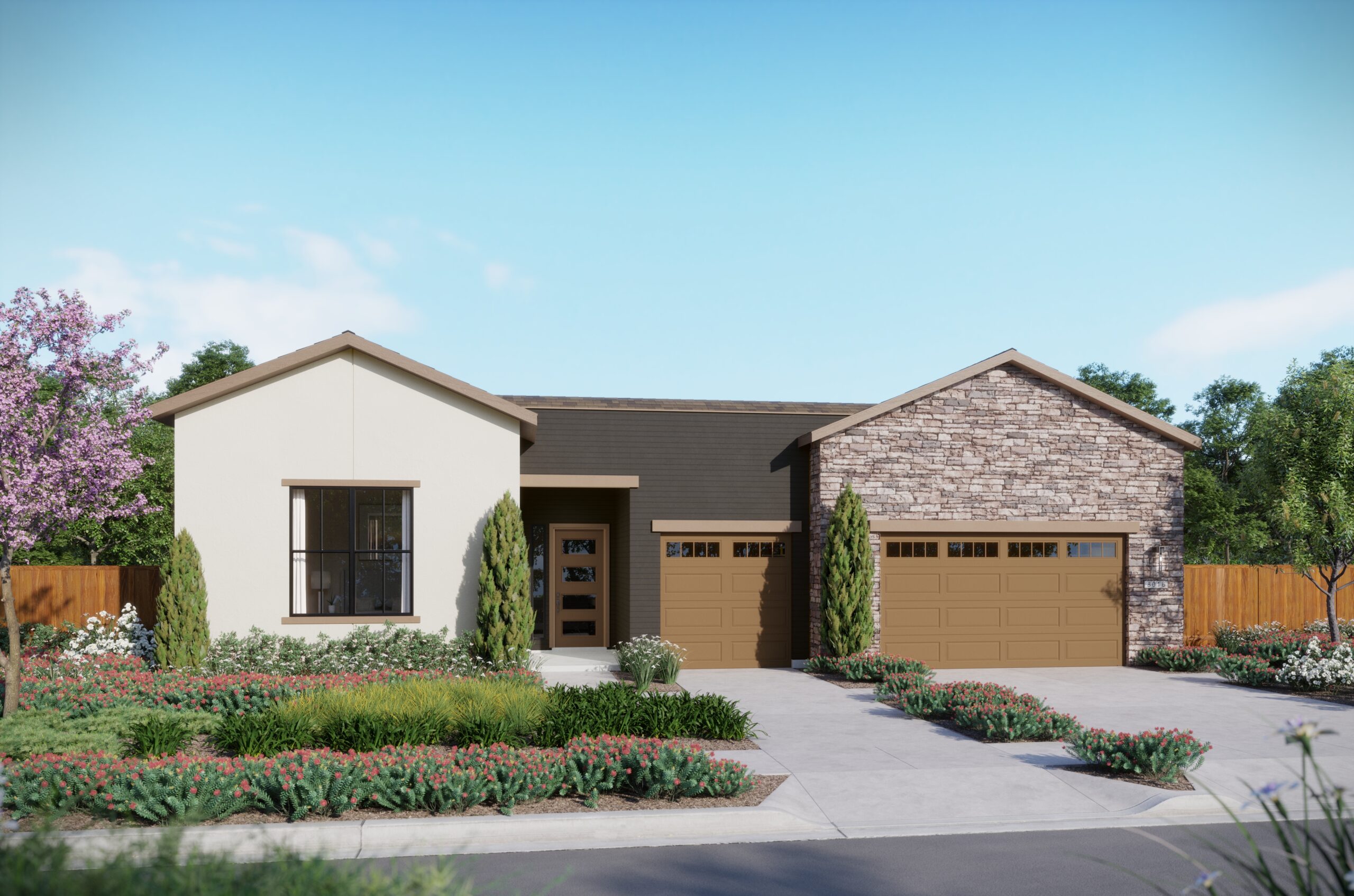
Starting from $1,744,807*
*See SHAWOOD sales ambassadors for pricing details.
 About This Property
About This Property
Aspen Homesite 51 is a study in light, flow, and comfort—a single-story home where nature and design move in harmony. At its center, an open atrium draws in sunlight, fresh air, and even the night sky, creating a peaceful heart within the home. The extended covered patio invites effortless outdoor living, while the spa-like bath in the primary suite offers a space to unwind and recharge. With four bedrooms arranged for connection and calm, you’ll always be one step away from the outdoors, yet sheltered in safety, comfort, and ease.
Please call us at 916-237-1220 to set up an appointment.
Address: 4677 Dehone Circle Folsom, CA 95630
Estimated Move-in: December 2025
Home Details:
Plan Features:
Selected Options & Upgrades:

 About This Property
About This Property 
Aspen Homesite 51 is a study in light, flow, and comfort—a single-story home where nature and design move in harmony. At its center, an open atrium draws in sunlight, fresh air, and even the night sky, creating a peaceful heart within the home. The extended covered patio invites effortless outdoor living, while the spa-like bath in the primary suite offers a space to unwind and recharge. With four bedrooms arranged for connection and calm, you’ll always be one step away from the outdoors, yet sheltered in safety, comfort, and ease.
Please call us at 916-237-1220 to set up an appointment.
Address: 4677 Dehone Circle Folsom, CA 95630
Estimated Move-in: December 2025
Home Details:
Plan Features:
Selected Options & Upgrades:

