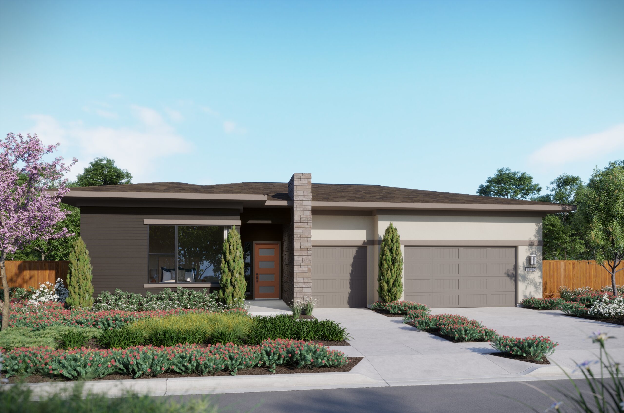
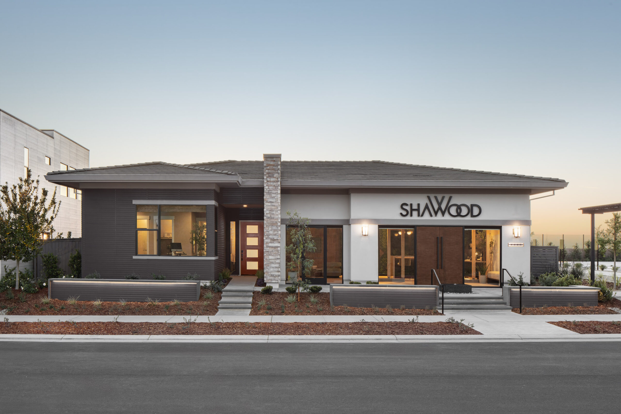
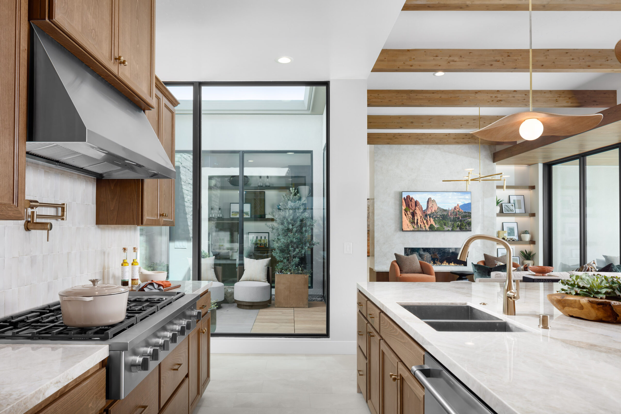
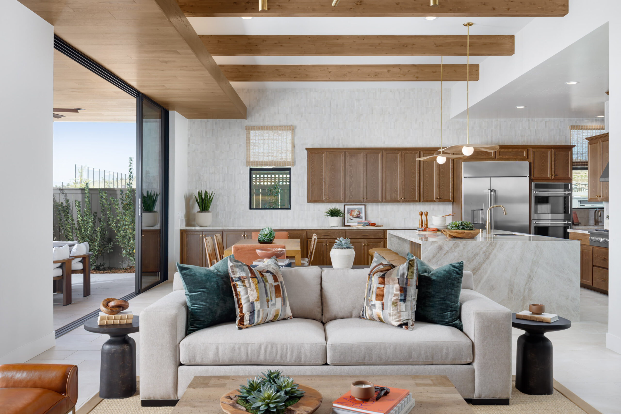
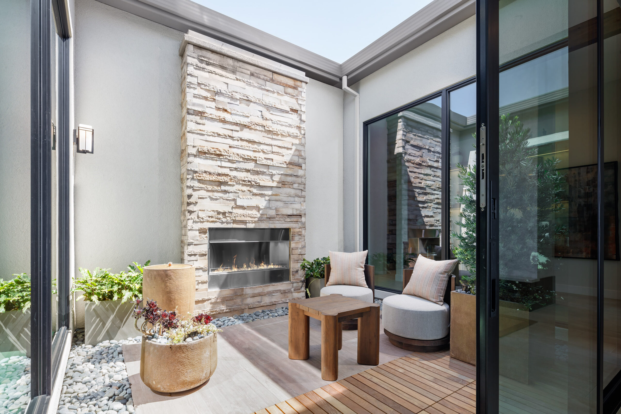

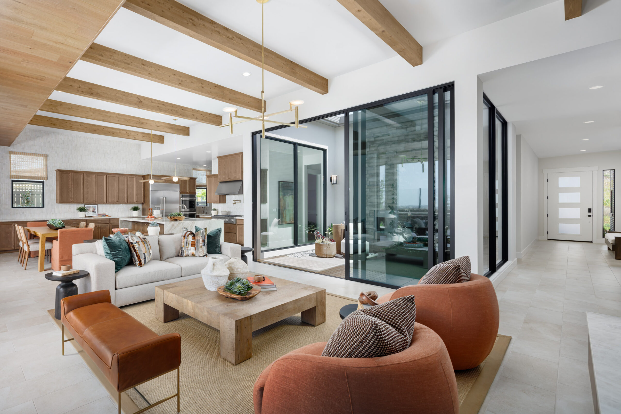
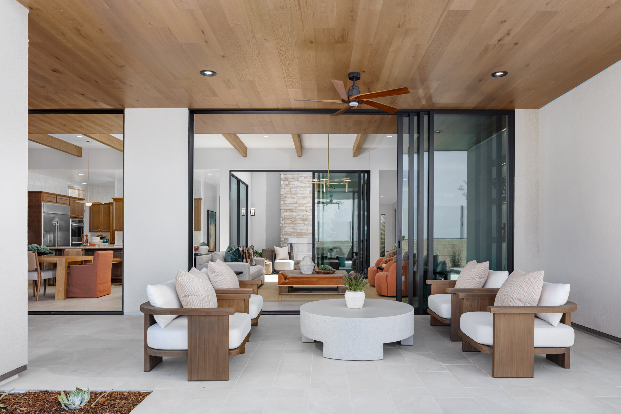
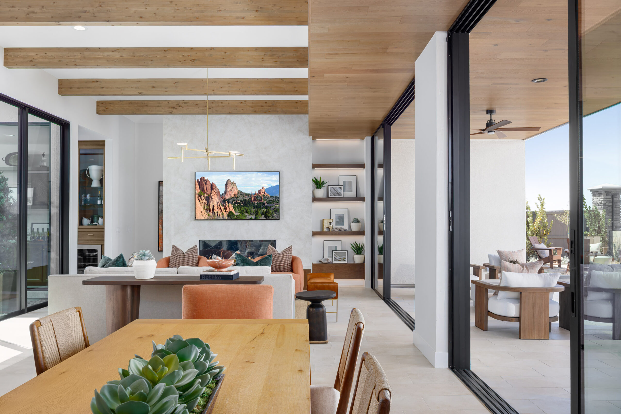
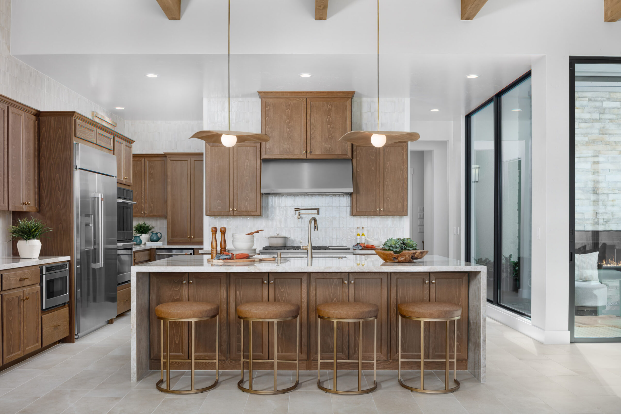
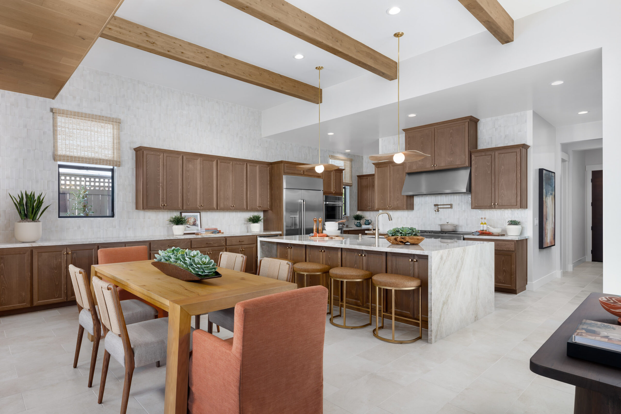
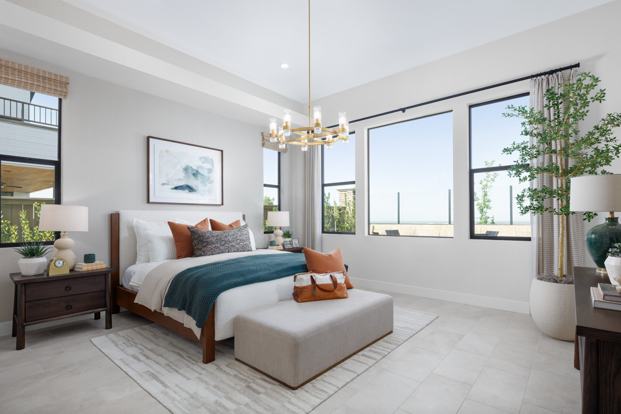
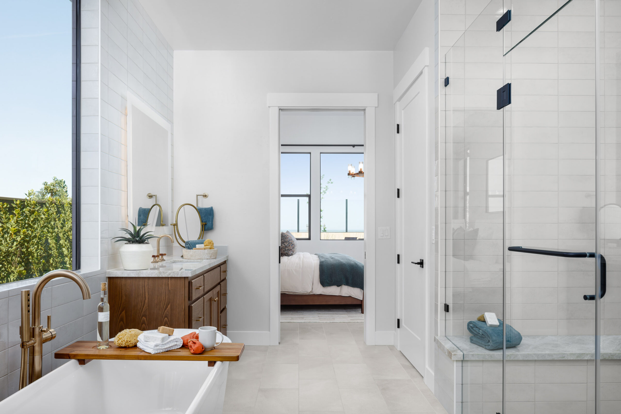
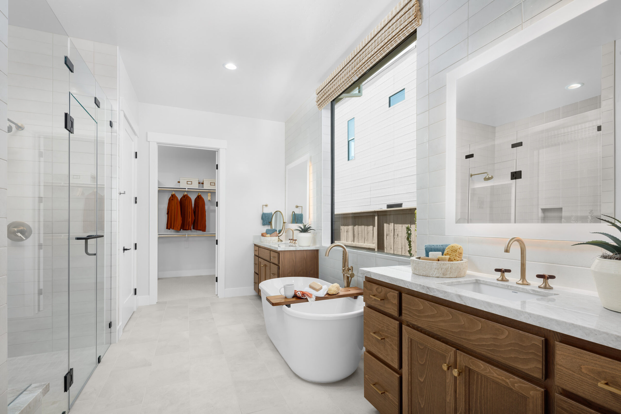
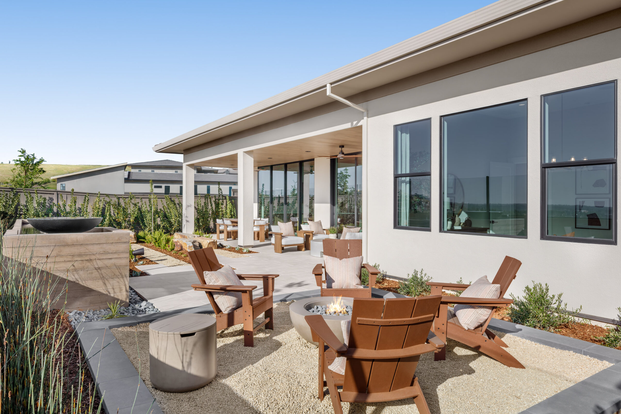

Starting from $1,320,990*
*Base Prices Only. See SHAWOOD sales ambassadors for pricing details of available homes.
 About This Property
About This Property
Aspen is perfect for retirees or small families seeking flexible spaces and modern comfort. A central atrium brings natural light and a serene ambiance into the heart of the home—also a perfect place to fill with plants, while a super pantry and optional pet wash station add storage and innovative solutions for everyday life. The spa-like bath and extended covered patio provide spaces for relaxation and connection. With Aspen, you’ll always be one step away from the outdoors, yet sheltered in safety, comfort, and ease.
Please call us at 916-237-1220 to set up an appointment.

 About This Property
About This Property 
Aspen is perfect for retirees or small families seeking flexible spaces and modern comfort. A central atrium brings natural light and a serene ambiance into the heart of the home—also a perfect place to fill with plants, while a super pantry and optional pet wash station add storage and innovative solutions for everyday life. The spa-like bath and extended covered patio provide spaces for relaxation and connection. With Aspen, you’ll always be one step away from the outdoors, yet sheltered in safety, comfort, and ease.
Please call us at 916-237-1220 to set up an appointment.

