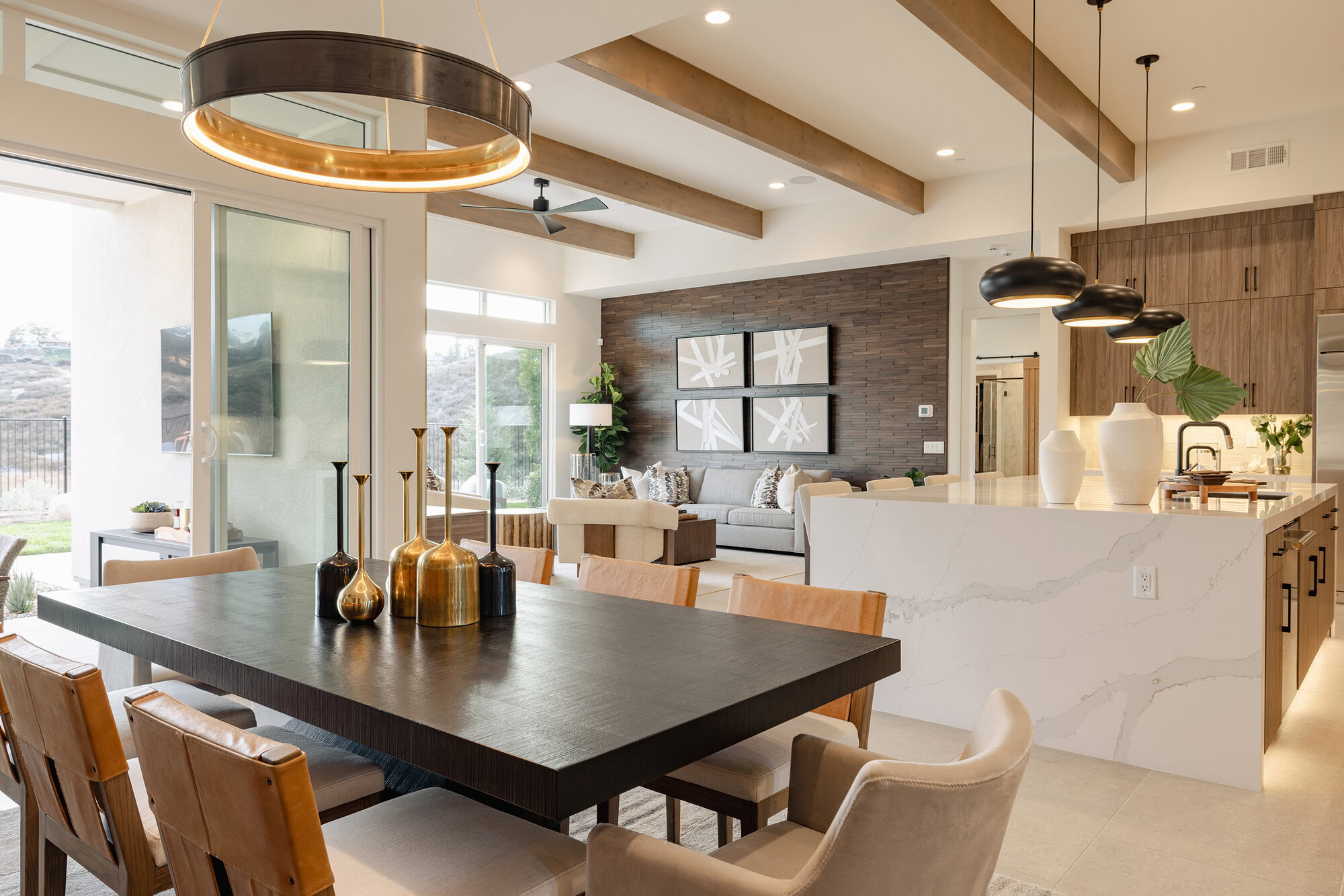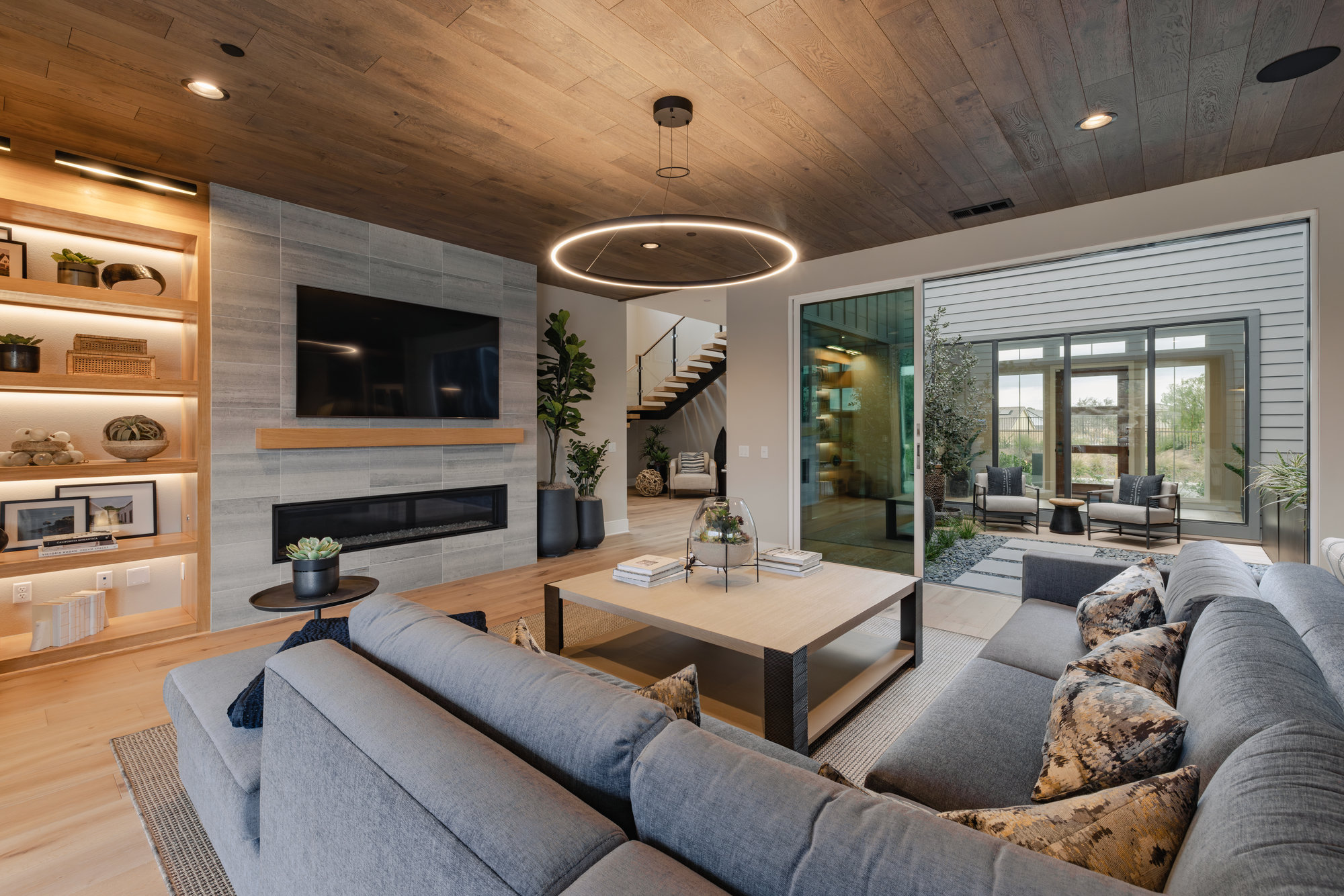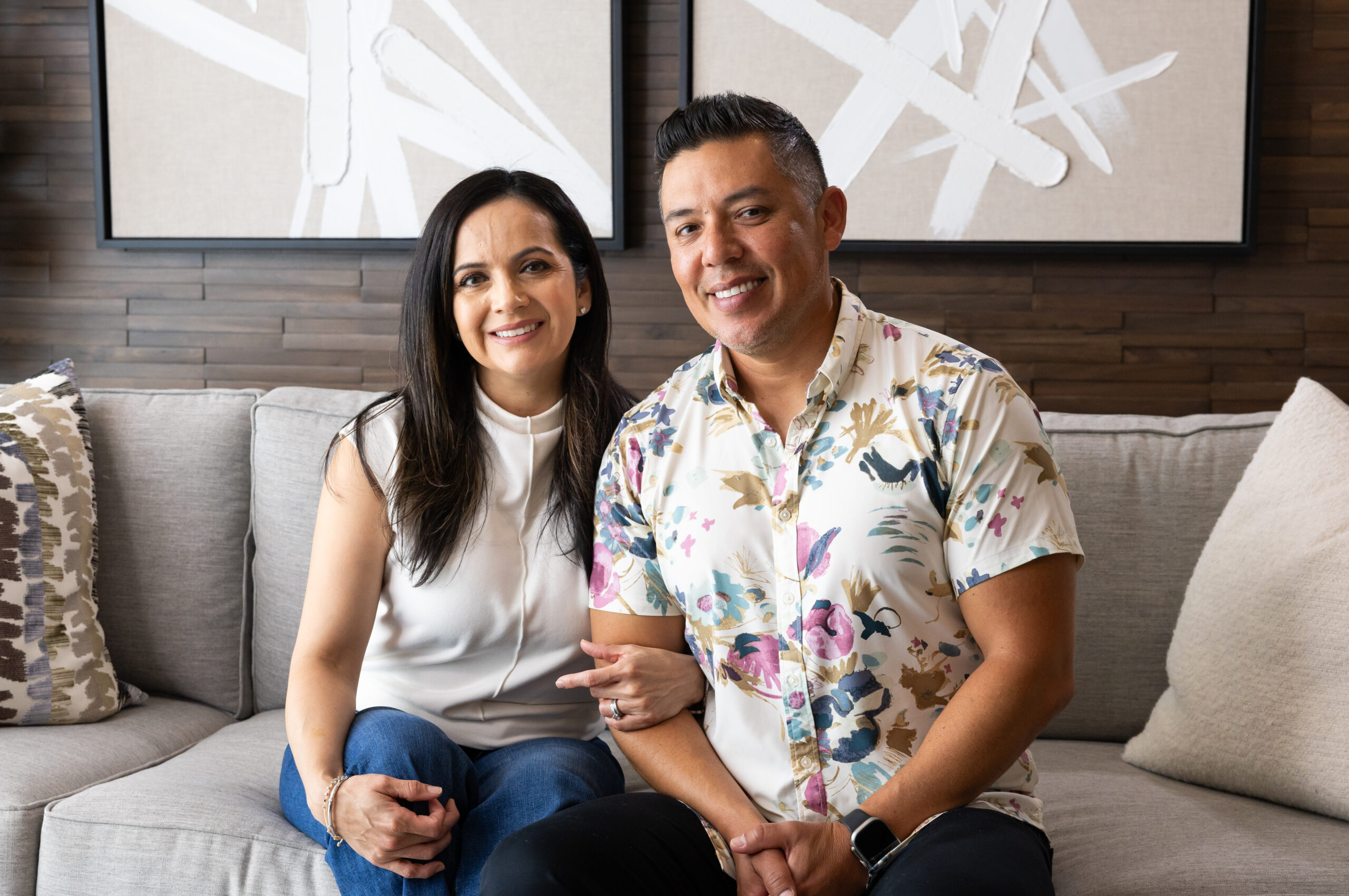Welcome to SHAWOOD Sommers Bend.
Located in the heart of Temecula, California, Sommers Bend is a master-planned community featuring a suite of SHAWOOD homes where modern design and natural beauty come together. Surrounded by scenic trails, lush parks, and resort-style amenities, this southern California new home community within Riverside County offers a lifestyle that balances comfort and convenience.
SHAWOOD homes are thoughtfully crafted with sustainability and functionality in mind. These eco-friendly homes feature large, expansive windows, open-concept spaces, creating an environment where indoor and outdoor living blend seamlessly. Personalized options, such as fitness rooms, home offices, and media rooms, allow you to tailor your home to your lifestyle. Each home is part of a collection of designs celebrated for architectural excellence, offering features like dramatic entrances, expansive windows, and flexible layouts.
Conveniently located near Temecula’s renowned wine country, local dining, and shopping, Sommers Bend has everything you need within reach. Whether you’re enjoying time in the community’s pools, gathering with friends at the clubhouse, or exploring the nearby trails, SHAWOOD at Sommers Bend encourages staying active and cultivating community.
Come experience the award-winning lifestyle of SHAWOOD at Sommers Bend. Discover a home that’s more than a place to live—it’s where you thrive.
Please call us at (951) 987-5445 to set up an appointment.
 Let's Connect on Call: (951) 987-5445
Let's Connect on Call: (951) 987-5445
 32159 Daybrook Ter, Temecula, CA 92591
32159 Daybrook Ter, Temecula, CA 92591 








