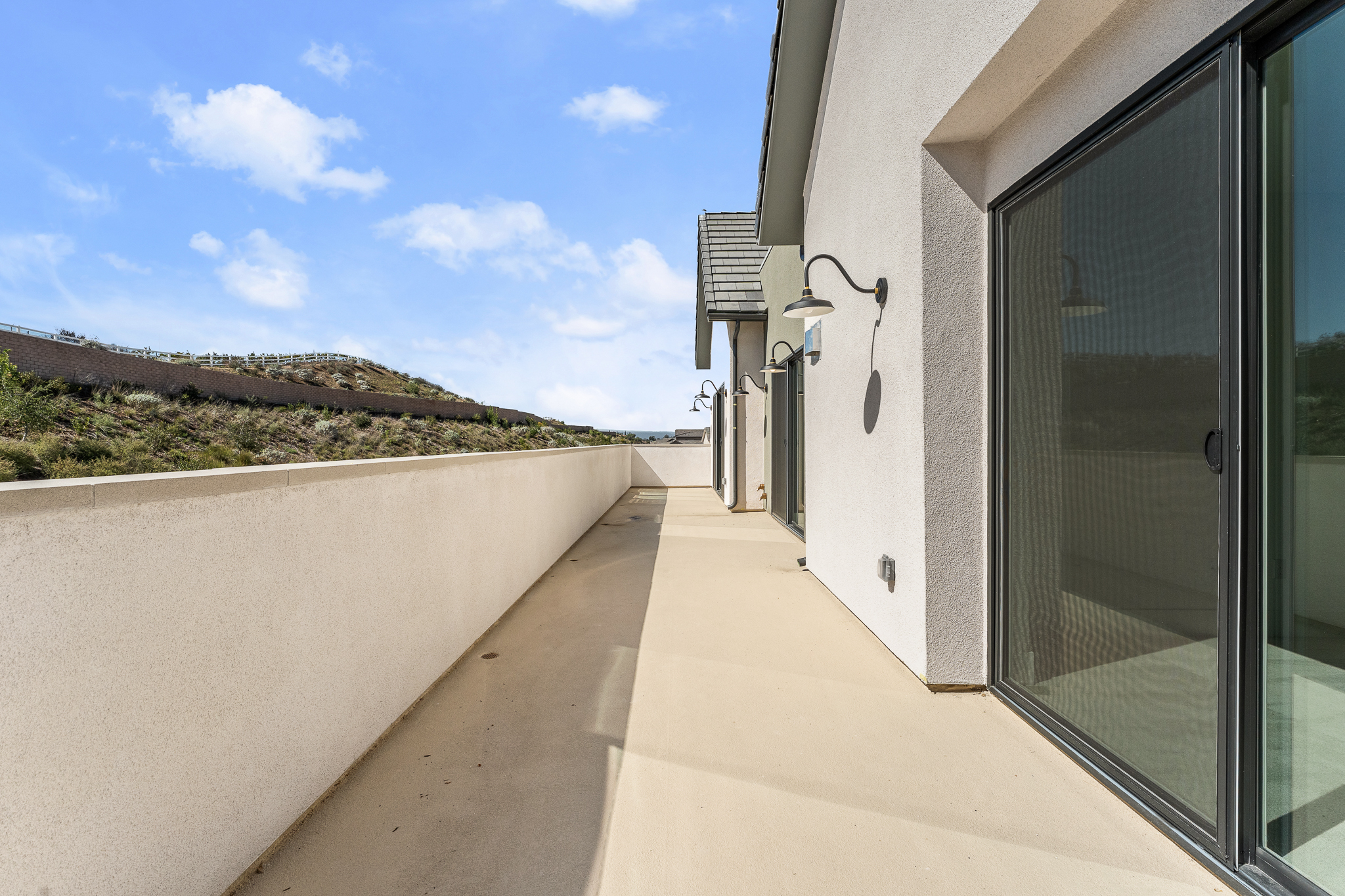



Starting from $2,481,363*
See SHAWOOD sales ambassadors for pricing details of available homes
Book a Tour Today About This Property
About This Property
Step into modern luxury with this beautifully upgraded, move-in ready Sakura floor plan. Designed for both function and aesthetic appeal, this home features quartz countertops throughout, light wood-toned luxury vinyl plank (LVP) flooring that brings warmth and continuity to the main living spaces, and a show-stopping kitchen island topped in elegant quartz.
The kitchen is a chef’s dream, outfitted with top-of-the-line Monogram appliances, including a built-in oven, cooktop, microwave, and dishwasher. A painted island base adds a subtle contrast to the surrounding stained graphite cabinetry, all finished with bronze hardware for a sleek, modern look. This space is ideal for everyday living and effortless entertainment.
In the bathrooms, enjoy a spa-like experience with marble-look tile shower walls in the primary suite, elevated by an enhanced plumbing package and contemporary vessel sinks. All bathrooms and the laundry room are finished with durable tile flooring for both style and practicality. Smart Toto toilets add a luxurious and high-tech touch to your daily routine.
Beyond the interiors, this home includes thoughtful upgrades designed to enhance comfort and convenience— an upgraded electrical package with added outlets and lighting enhancements, and a built-in security camera system for peace of mind.
Experience elevated living with a thoughtful blend of modern finishes, designer details, and smart home upgrades in this stunning Sakura residence.
Address: 32309 Daybrook Terrace, Temecula, CA 92591
Estimated Move-in:
Home Details:
Plan Features:
Selected Options & Upgrades:
This home features a luxury Monogram appliance package with a focus on premium performance and professional-grade style:
Total Appliance Value: Approx. $44,100
Premium cabinetry selections elevate the kitchen and prep areas with a mix of function, design, and high-end detailing:

 About This Property
About This Property 
Step into modern luxury with this beautifully upgraded, move-in ready Sakura floor plan. Designed for both function and aesthetic appeal, this home features quartz countertops throughout, light wood-toned luxury vinyl plank (LVP) flooring that brings warmth and continuity to the main living spaces, and a show-stopping kitchen island topped in elegant quartz.
The kitchen is a chef’s dream, outfitted with top-of-the-line Monogram appliances, including a built-in oven, cooktop, microwave, and dishwasher. A painted island base adds a subtle contrast to the surrounding stained graphite cabinetry, all finished with bronze hardware for a sleek, modern look. This space is ideal for everyday living and effortless entertainment.
In the bathrooms, enjoy a spa-like experience with marble-look tile shower walls in the primary suite, elevated by an enhanced plumbing package and contemporary vessel sinks. All bathrooms and the laundry room are finished with durable tile flooring for both style and practicality. Smart Toto toilets add a luxurious and high-tech touch to your daily routine.
Beyond the interiors, this home includes thoughtful upgrades designed to enhance comfort and convenience— an upgraded electrical package with added outlets and lighting enhancements, and a built-in security camera system for peace of mind.
Experience elevated living with a thoughtful blend of modern finishes, designer details, and smart home upgrades in this stunning Sakura residence.
Address: 32309 Daybrook Terrace, Temecula, CA 92591
Estimated Move-in:
Home Details:
Plan Features:
Selected Options & Upgrades:
This home features a luxury Monogram appliance package with a focus on premium performance and professional-grade style:
Total Appliance Value: Approx. $44,100
Premium cabinetry selections elevate the kitchen and prep areas with a mix of function, design, and high-end detailing:

