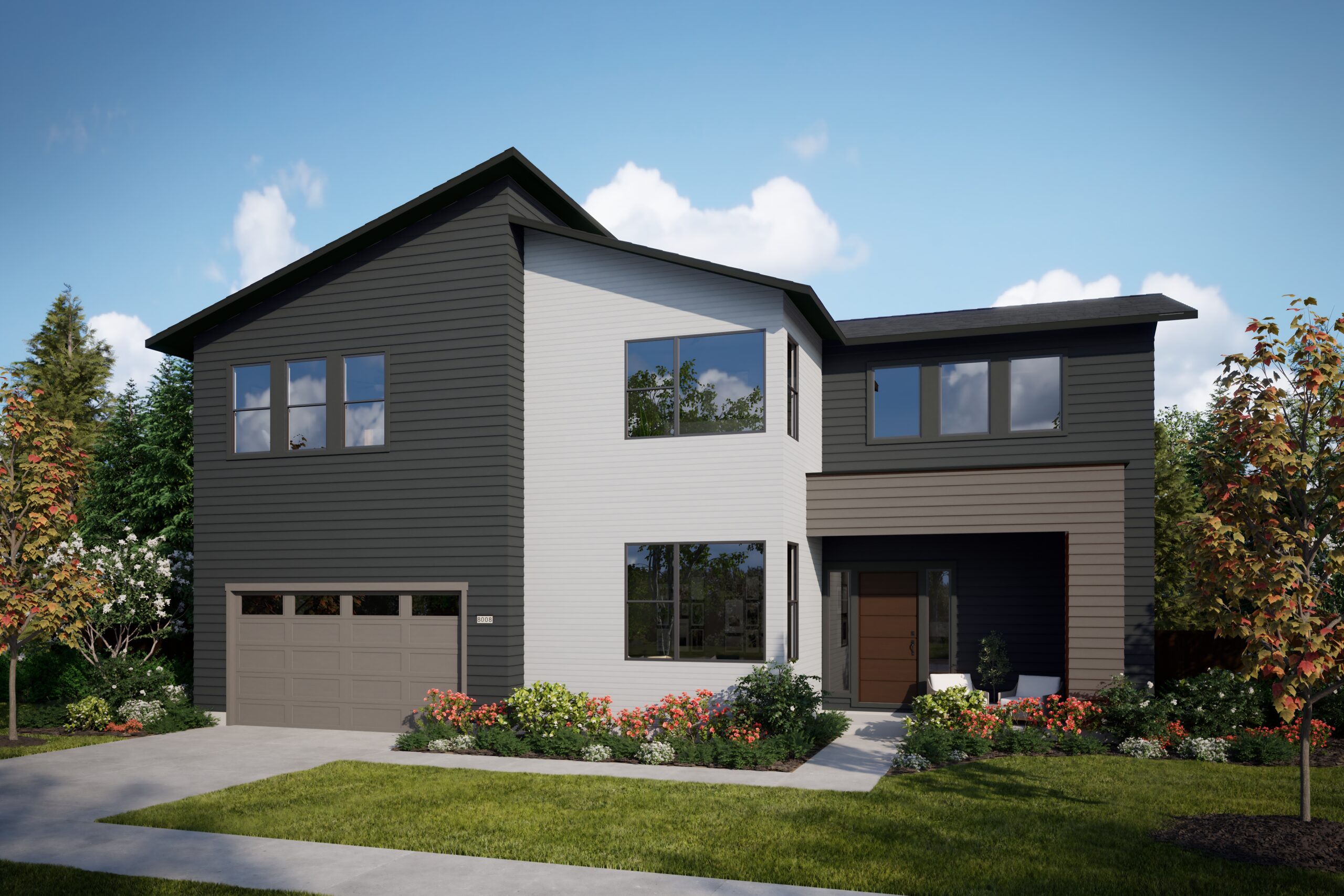
Starting from $1,200,000*
See SHAWOOD sales ambassadors for pricing details of available homes
 About This Property
About This Property
Named after the breathtaking Mount Lago in Washington, this home mirrors the tranquil beauty of its environment with open spaces, soft natural light, and a seamless connection to outdoor living.
Soaring ceilings in the entry foyer welcome you into an expansive living space. The seamless flow from the gourmet kitchen to the outdoor living areas encourages easy entertaining, while the thoughtful layout of the bedrooms and bathrooms – including a main floor guest suite- offers privacy and comfort for every member of the family.

 About This Property
About This Property 
Named after the breathtaking Mount Lago in Washington, this home mirrors the tranquil beauty of its environment with open spaces, soft natural light, and a seamless connection to outdoor living.
Soaring ceilings in the entry foyer welcome you into an expansive living space. The seamless flow from the gourmet kitchen to the outdoor living areas encourages easy entertaining, while the thoughtful layout of the bedrooms and bathrooms – including a main floor guest suite- offers privacy and comfort for every member of the family.

