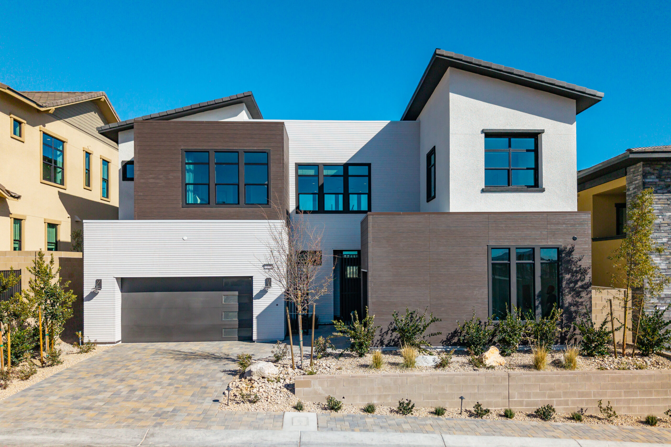
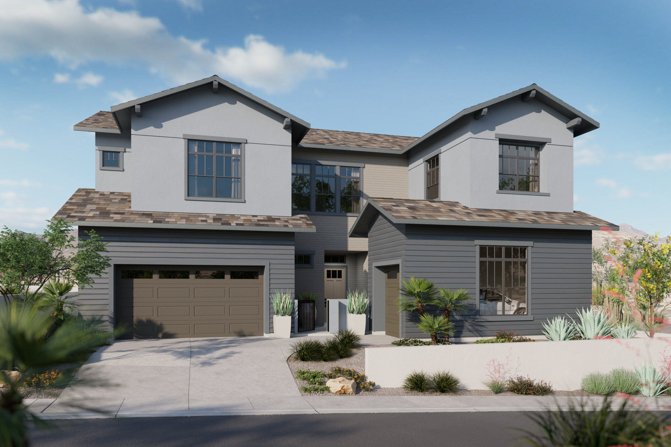
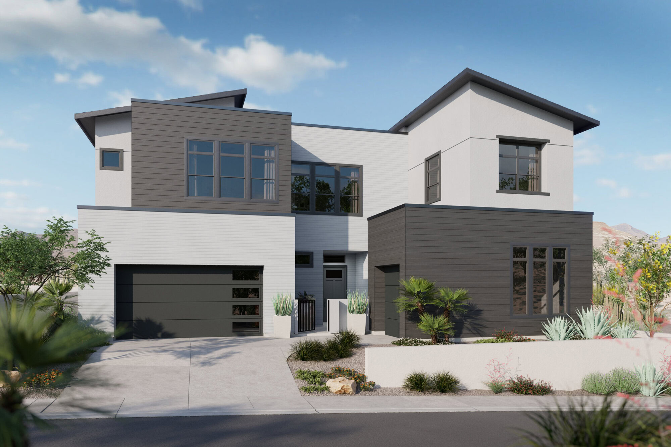
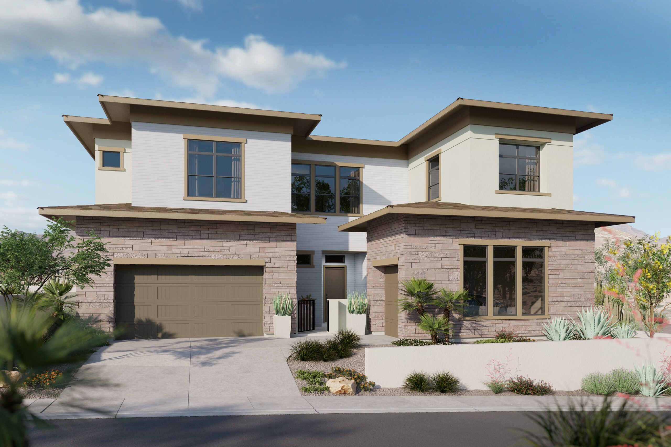
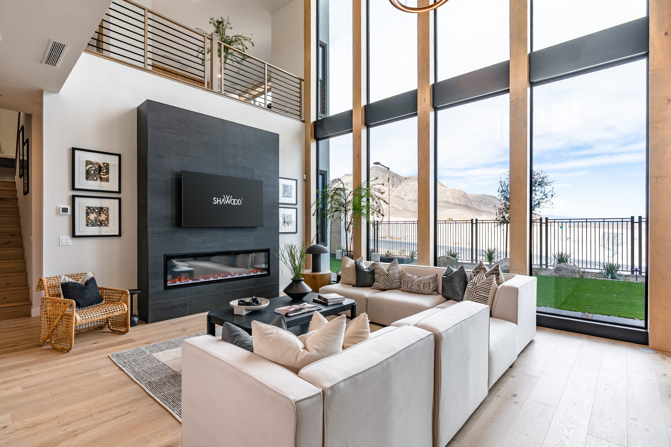
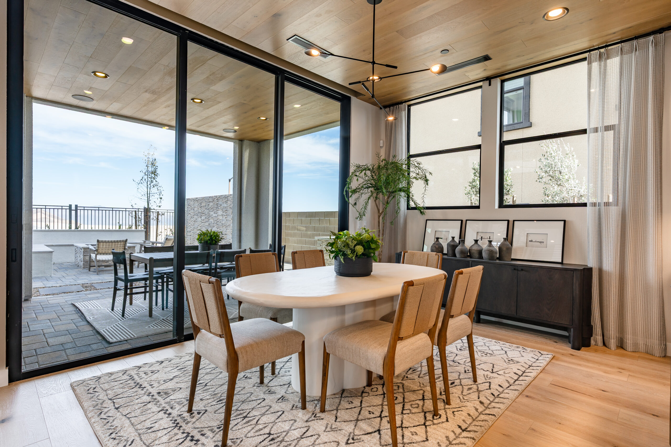
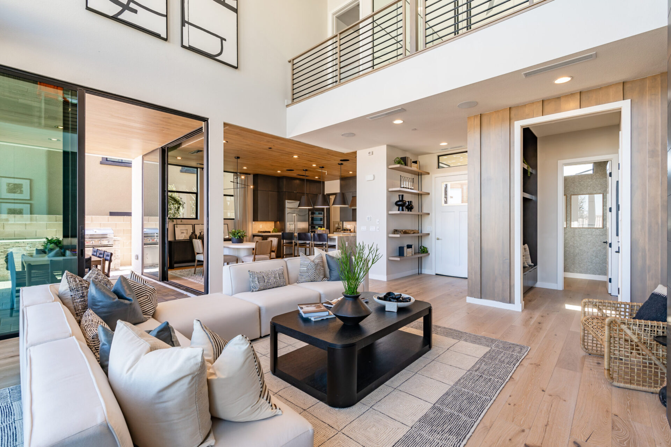
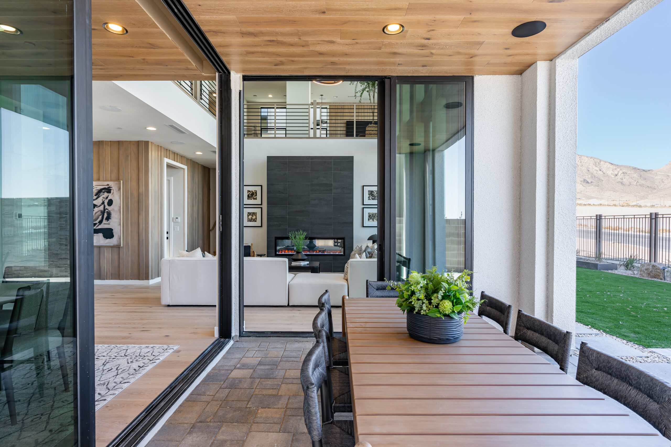
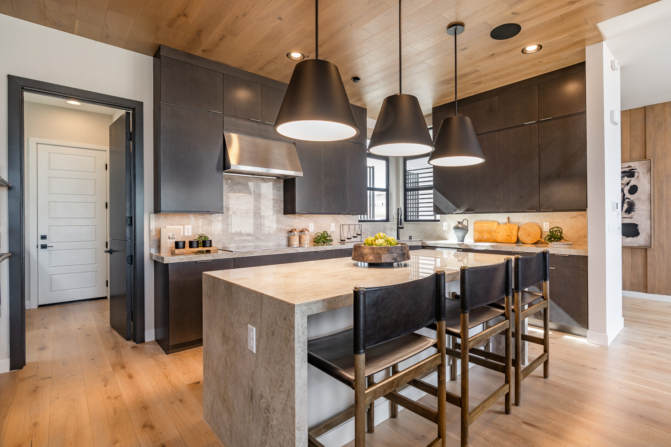
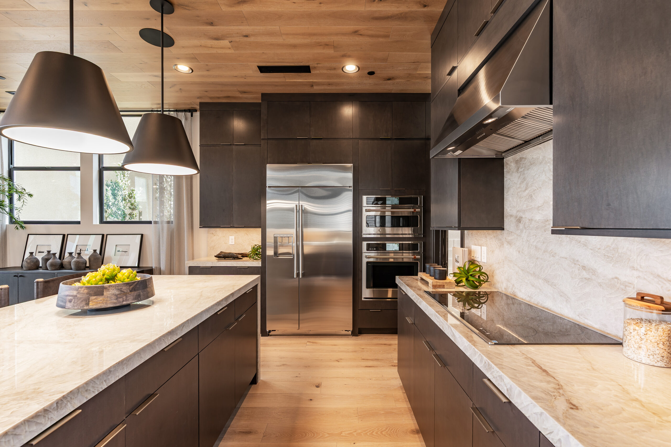
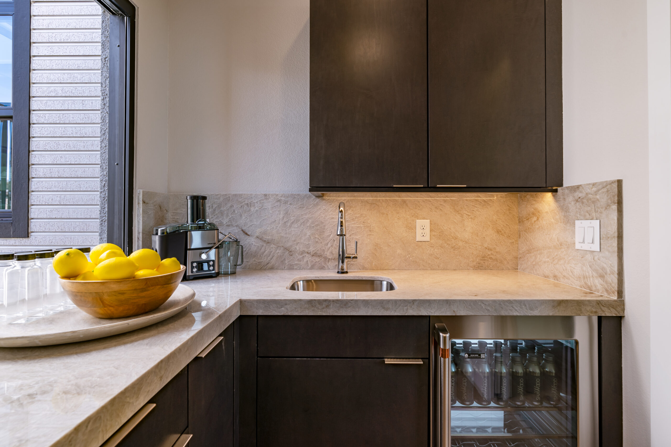
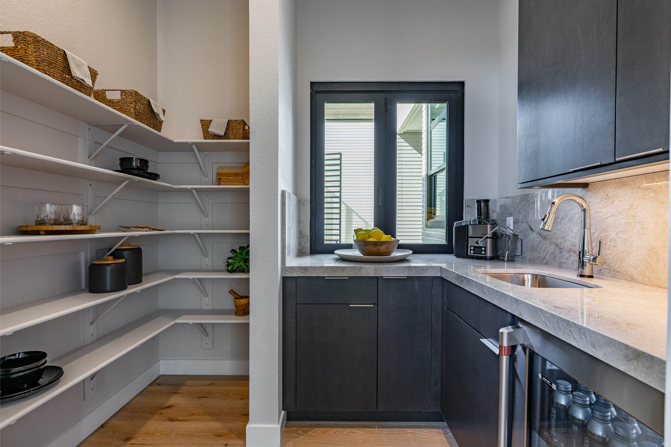
Starting from $1,584,990*
*Base Prices Only. See SHAWOOD sales consultants for pricing details of available homes.
 About This Property
About This Property
Perfect for growing families or multi-generational living, the Bristlecone floor plan features a first-floor guest suite, a loft, and a bonus room with stunning corner windows. Enjoy indoor-outdoor living with dramatic 10′ sliding glass doors and a covered loggia, while the fitness room and smart storage solutions make it easy to stay active and organized.
Please call us at (702) 359-7789 to set up an appointment.
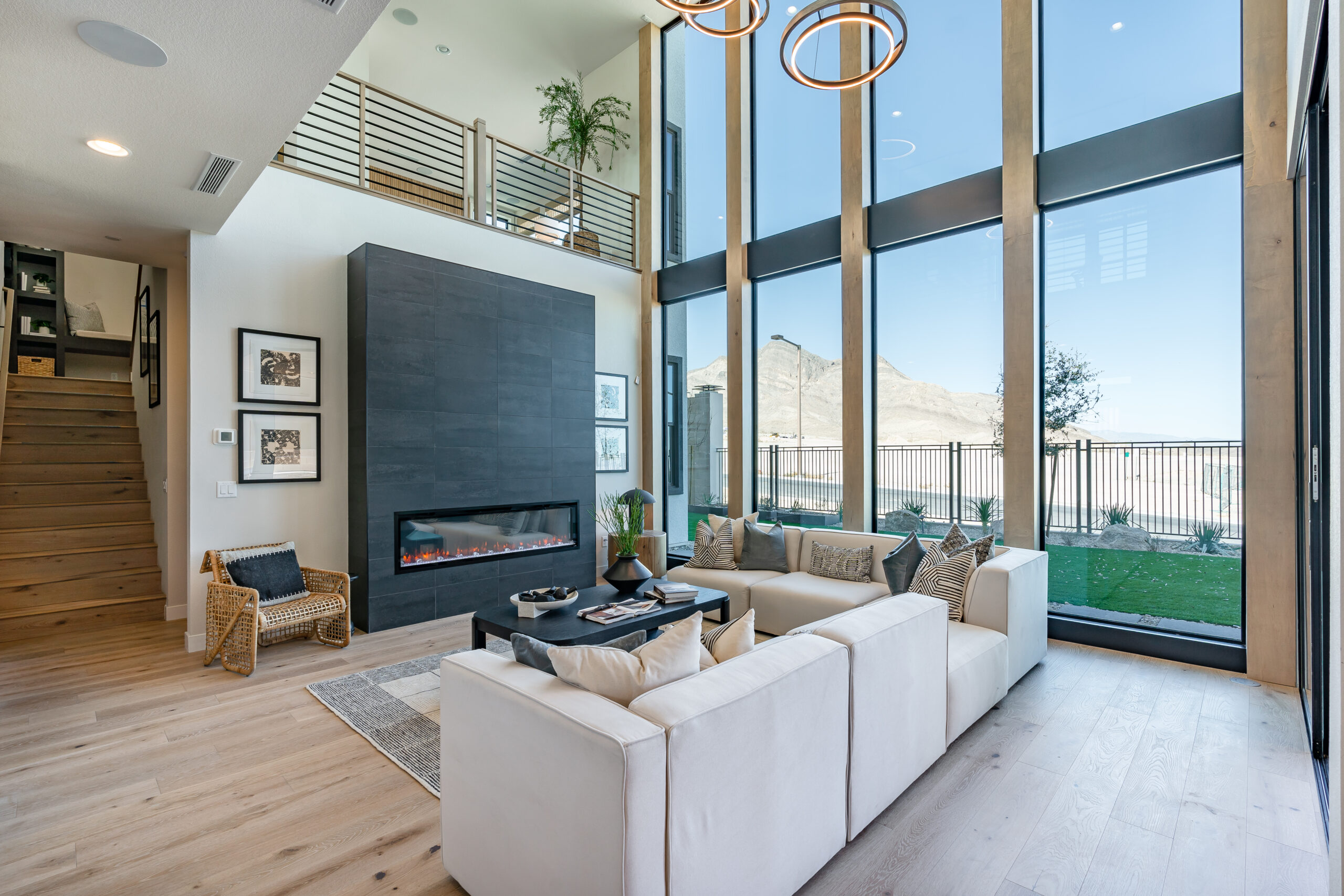
 About This Property
About This Property 
Perfect for growing families or multi-generational living, the Bristlecone floor plan features a first-floor guest suite, a loft, and a bonus room with stunning corner windows. Enjoy indoor-outdoor living with dramatic 10′ sliding glass doors and a covered loggia, while the fitness room and smart storage solutions make it easy to stay active and organized.
Please call us at (702) 359-7789 to set up an appointment.

